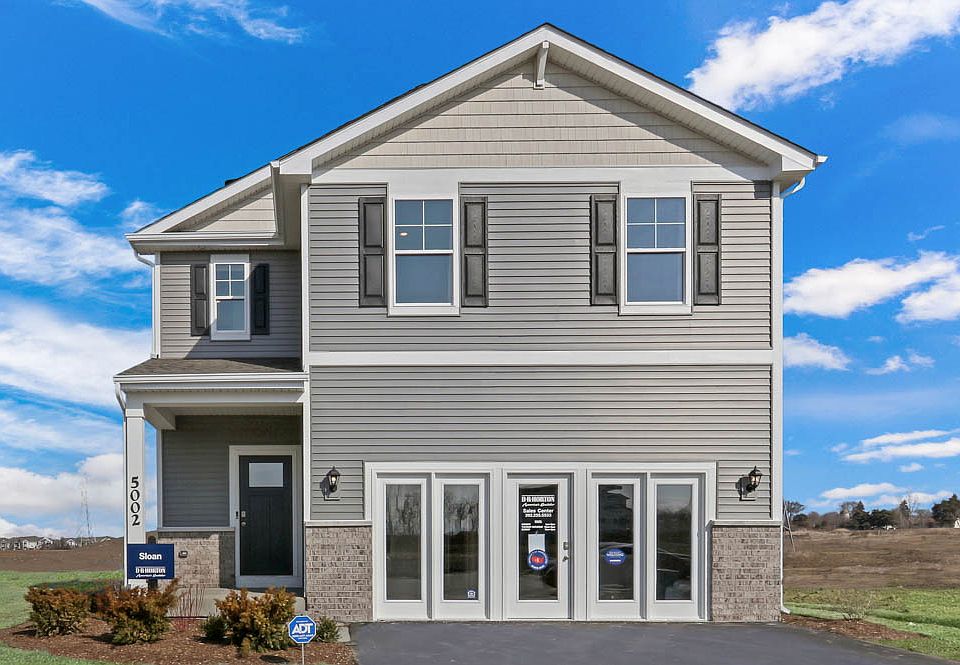The Richmond is a two-story attached single family floor plan featured in our Pike River Crossing community in Mt. Pleasant, Wisconsin. With stone exterior accents, covered front porches, and rear load garages, the Richmond is sure to impress.
Inside this 3 bedroom, 2.5 bathroom home, you will find 1,543 square feet of living space. The living area is open concept, where your kitchen, great room, and dining areas blend seamlessly into a space perfect for everyday living and entertaining.
The kitchen features classic cabinetry, quartz countertops, sizable island, and stainless steel appliances, which make meal prep easy. You'll never be too far from the action with the living and dining area right there.
A roomy loft, which is perfect for a home office or kids game room is located at the top of the stairs. Every bedroom has carpeted floors and a closet in each room. Whether these rooms become bedrooms or office spaces, there is sure to be comfort. Enjoy an additional full bathroom and a convenient laundry room on the second floor.
The primary bedroom has its own walk-in closet and en suite bathroom. The private bathroom includes a double vanity with quartz countertops.
Get in touch with us today to learn about the Richmond plan at Pike River Crossing.
New construction
from $323,990
Buildable plan: Richmond, Pike River Crossing, Mount Pleasant, WI 53403
3beds
1,543sqft
Townhouse
Built in 2025
-- sqft lot
$324,000 Zestimate®
$210/sqft
$-- HOA
Buildable plan
This is a floor plan you could choose to build within this community.
View move-in ready homesWhat's special
Sizable islandRoomy loftRear load garagesClassic cabinetryQuartz countertopsWalk-in closetEn suite bathroom
Call: (815) 581-1288
- 27 |
- 2 |
Travel times
Schedule tour
Select your preferred tour type — either in-person or real-time video tour — then discuss available options with the builder representative you're connected with.
Facts & features
Interior
Bedrooms & bathrooms
- Bedrooms: 3
- Bathrooms: 3
- Full bathrooms: 2
- 1/2 bathrooms: 1
Interior area
- Total interior livable area: 1,543 sqft
Property
Parking
- Total spaces: 2
- Parking features: Garage
- Garage spaces: 2
Features
- Levels: 2.0
- Stories: 2
Construction
Type & style
- Home type: Townhouse
- Property subtype: Townhouse
Condition
- New Construction
- New construction: Yes
Details
- Builder name: D.R. Horton
Community & HOA
Community
- Subdivision: Pike River Crossing
Location
- Region: Mount Pleasant
Financial & listing details
- Price per square foot: $210/sqft
- Date on market: 7/30/2025
About the community
Elevate your lifestyle with a new home at Pike River Crossing, a new home community, in Mt. Pleasant, WI. This community features affordable floor plans in a great location. With a range of plans to choose from, Pike River Crossing has a home design for everyone.
This new home community provides notable curb appeal with modern exterior designs. Inside each home, you will find open concept main level living spaces with luxury vinyl planking and smart home technology. Kitchens boast stainless-steel appliances, quartz countertops, and designer cabinetry while providing plenty of space to entertain family and friends.
Pike River Crossing is located between Milwaukee and Chicago Just minutes from I-94, Offering easy access to shopping, dining, schools and quick access to Green bay Rd! Perfect for those who want convenience and connectivity in one great location.
At D.R. Horton, we take pride in the attention to detail and special touches we put into every community we design and build. We build beautiful homes that feel perfectly designed for you - so you can focus on making memories from the day you move in.
With a variety of floor plans to choose from, Pike River Crossing is a great community to call home. Schedule your appointment today! We can't wait to welcome you home!
Source: DR Horton

