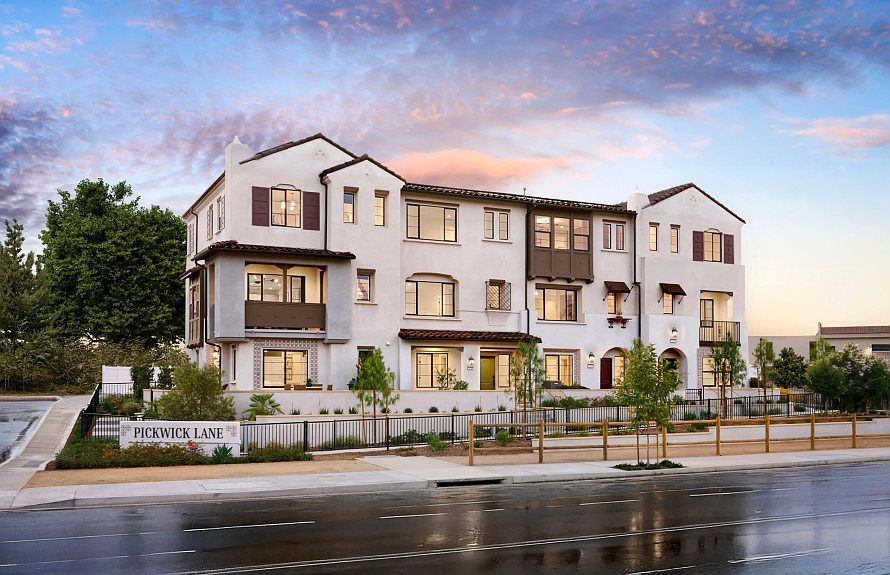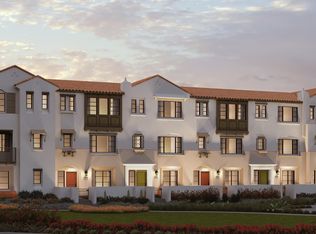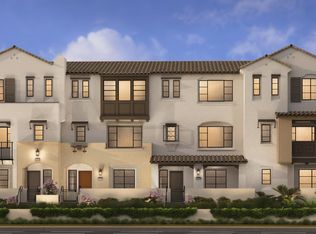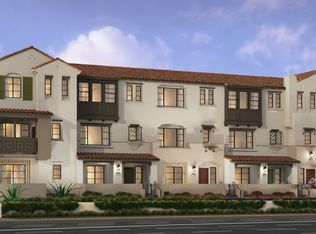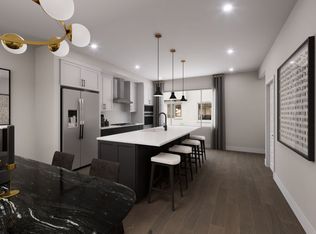Buildable plan: Plan 1, Pickwick Lane, Burbank, CA 91506
Buildable plan
This is a floor plan you could choose to build within this community.
View move-in ready homesWhat's special
- 270 |
- 10 |
Travel times
Schedule tour
Select your preferred tour type — either in-person or real-time video tour — then discuss available options with the builder representative you're connected with.
Facts & features
Interior
Bedrooms & bathrooms
- Bedrooms: 3
- Bathrooms: 4
- Full bathrooms: 3
- 1/2 bathrooms: 1
Interior area
- Total interior livable area: 1,725 sqft
Video & virtual tour
Property
Parking
- Total spaces: 2
- Parking features: Garage
- Garage spaces: 2
Features
- Levels: 3.0
- Stories: 3
Construction
Type & style
- Home type: Townhouse
- Property subtype: Townhouse
Condition
- New Construction
- New construction: Yes
Details
- Builder name: Pulte Homes
Community & HOA
Community
- Subdivision: Pickwick Lane
Location
- Region: Burbank
Financial & listing details
- Price per square foot: $701/sqft
- Date on market: 11/29/2025
About the community
Source: Pulte
9 homes in this community
Available homes
| Listing | Price | Bed / bath | Status |
|---|---|---|---|
| 101 Kimberwick Ct | $1,259,990 | 4 bed / 4 bath | Move-in ready |
| 149 Bridle Dr | $1,239,990 | 3 bed / 4 bath | Available |
| 150 Bridle Dr | $1,249,329 | 4 bed / 3 bath | Available |
| 139 Bridle Dr | $1,361,369 | 3 bed / 4 bath | Pending |
Available lots
| Listing | Price | Bed / bath | Status |
|---|---|---|---|
| 105 Kimberwick Ct | $1,239,990+ | 4 bed / 4 bath | Customizable |
| 107 Kimberwick Ct | $1,239,990+ | 4 bed / 4 bath | Customizable |
| 104 Kimberwick Ct | $1,254,990+ | 4 bed / 4 bath | Customizable |
| 106 Kimberwick Ct | $1,254,990+ | 4 bed / 4 bath | Customizable |
| 108 Kimberwick Ct | $1,254,990+ | 4 bed / 4 bath | Customizable |
Source: Pulte
Contact builder

By pressing Contact builder, you agree that Zillow Group and other real estate professionals may call/text you about your inquiry, which may involve use of automated means and prerecorded/artificial voices and applies even if you are registered on a national or state Do Not Call list. You don't need to consent as a condition of buying any property, goods, or services. Message/data rates may apply. You also agree to our Terms of Use.
Learn how to advertise your homesEstimated market value
Not available
Estimated sales range
Not available
Not available
Price history
| Date | Event | Price |
|---|---|---|
| 8/22/2025 | Price change | $1,209,990-9.3%$701/sqft |
Source: | ||
| 8/17/2025 | Price change | $1,333,990-1.8%$773/sqft |
Source: | ||
| 8/8/2025 | Price change | $1,358,990-1.8%$788/sqft |
Source: | ||
| 8/3/2025 | Price change | $1,383,990-5.1%$802/sqft |
Source: | ||
| 7/20/2025 | Price change | $1,457,990-1.8%$845/sqft |
Source: | ||
Public tax history
Monthly payment
Neighborhood: Rancho
Nearby schools
GreatSchools rating
- 5/10William Mckinley Elementary SchoolGrades: K-5Distance: 0.3 mi
- 5/10Dolores Huerta MiddleGrades: 6-8Distance: 0.5 mi
- 9/10Burroughs High SchoolGrades: 9-12Distance: 1 mi
