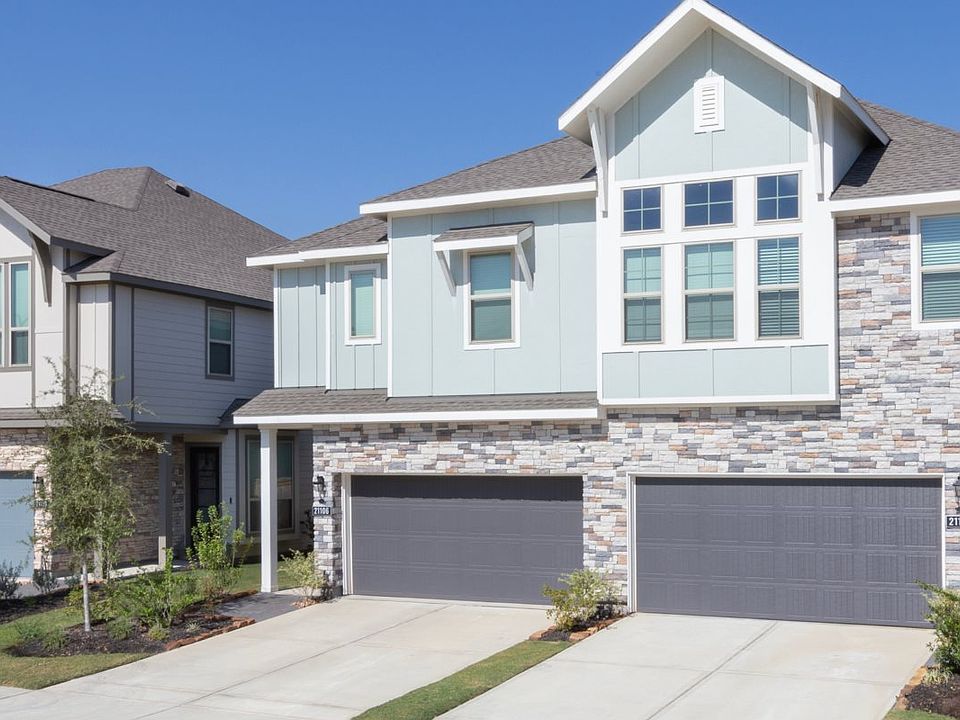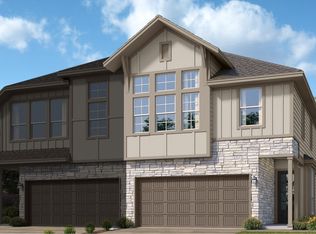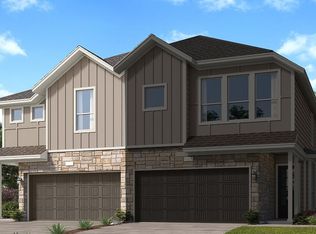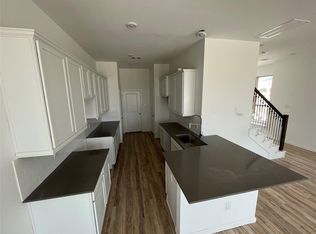Buildable plan: Allen II, Piccolina, Houston, TX 77051
Buildable plan
This is a floor plan you could choose to build within this community.
View move-in ready homesWhat's special
- 69 |
- 5 |
Travel times
Schedule tour
Select your preferred tour type — either in-person or real-time video tour — then discuss available options with the builder representative you're connected with.
Facts & features
Interior
Bedrooms & bathrooms
- Bedrooms: 3
- Bathrooms: 3
- Full bathrooms: 2
- 1/2 bathrooms: 1
Interior area
- Total interior livable area: 1,897 sqft
Property
Parking
- Total spaces: 2
- Parking features: Garage
- Garage spaces: 2
Features
- Levels: 2.0
- Stories: 2
Construction
Type & style
- Home type: SingleFamily
- Property subtype: Single Family Residence
Condition
- New Construction
- New construction: Yes
Details
- Builder name: Lennar
Community & HOA
Community
- Subdivision: Piccolina
Location
- Region: Houston
Financial & listing details
- Price per square foot: $176/sqft
- Date on market: 12/24/2025
About the community

Source: Lennar Homes
8 homes in this community
Available homes
| Listing | Price | Bed / bath | Status |
|---|---|---|---|
| 2213 Via Isa Ln | $280,000 | 3 bed / 2 bath | Available |
| 2209 Via Isa Ln | $317,990 | 3 bed / 2 bath | Available |
| 2212 Via Vicky Rd | $331,990 | 3 bed / 2 bath | Pending |
| 2216 Via Vicky Rd | $331,990 | 3 bed / 2 bath | Pending |
| 2202 Via Vicky Rd | $332,990 | 3 bed / 2 bath | Pending |
| 2204 Via Vicky Rd | $332,990 | 3 bed / 2 bath | Pending |
| 2210 Via Isa Ln | $332,990 | 3 bed / 2 bath | Pending |
| 2206 Diagonal Ln | $336,990 | 3 bed / 2 bath | Pending |
Source: Lennar Homes
Contact builder

By pressing Contact builder, you agree that Zillow Group and other real estate professionals may call/text you about your inquiry, which may involve use of automated means and prerecorded/artificial voices and applies even if you are registered on a national or state Do Not Call list. You don't need to consent as a condition of buying any property, goods, or services. Message/data rates may apply. You also agree to our Terms of Use.
Learn how to advertise your homesEstimated market value
$343,200
$319,000 - $371,000
$2,413/mo
Price history
| Date | Event | Price |
|---|---|---|
| 1/2/2025 | Listed for sale | $332,990$176/sqft |
Source: | ||
Public tax history
Monthly payment
Neighborhood: Central Southwest
Nearby schools
GreatSchools rating
- 6/10Young Elementary SchoolGrades: PK-5Distance: 1.9 mi
- 5/10Attucks Middle SchoolGrades: 6-8Distance: 2.3 mi
- 4/10Worthing High SchoolGrades: 9-12Distance: 2 mi



