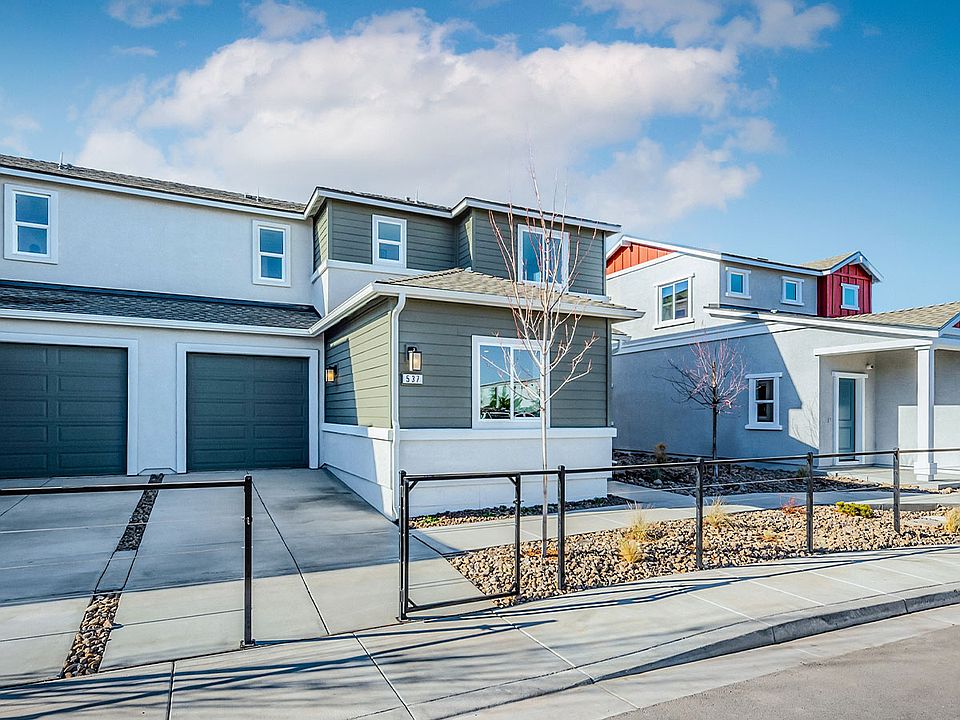Check out our Lassen floorplan at our new home community, Phoenix. The Lassen is a 3-bedroom, 3-bathroom, 2-story option that fits in 1,325 sq ft. This unique plan has three exterior options: Craftsman, West Coast, and Farmhouse.
When you enter the home, you're greeted by a closet to put your belongings, a secondary bedroom, and a secondary bathroom at the front of the house. Continuing through the home, the large open-concept living area fills the rest of the first floor. This bright room blends the great room, dining area, and kitchen.
The modern kitchen is designed with shaker-style cabinetry and stainless-steel appliances, making meal prep a breeze. Before you head upstairs, you will find access to the one-car garage and the back door to the home.
Upstairs on the second-floor landing is the laundry area, hidden behind double doors for your convenience. The second floor is also where you'll find a secondary bedroom and secondary bathroom, as well as the primary bedroom and bathroom. Each bedroom is carpeted and features large windows, making your space bright and comfortable.
Each D.R. Horton home comes with a smart home package, keeping you connected and secure.
New construction
from $417,490
Buildable plan: Lassen, Phoenix, Reno, NV 89506
3beds
1,325sqft
Single Family Residence
Built in 2025
-- sqft lot
$-- Zestimate®
$315/sqft
$-- HOA
Buildable plan
This is a floor plan you could choose to build within this community.
View move-in ready homesWhat's special
Shaker-style cabinetryLaundry areaLarge windowsPrimary bedroom and bathroomFirst floorHidden behind double doorsModern kitchen
- 65 |
- 2 |
Travel times
Schedule tour
Select your preferred tour type — either in-person or real-time video tour — then discuss available options with the builder representative you're connected with.
Select a date
Facts & features
Interior
Bedrooms & bathrooms
- Bedrooms: 3
- Bathrooms: 3
- Full bathrooms: 3
Interior area
- Total interior livable area: 1,325 sqft
Property
Parking
- Total spaces: 1
- Parking features: Garage
- Garage spaces: 1
Features
- Levels: 2.0
- Stories: 2
Construction
Type & style
- Home type: SingleFamily
- Property subtype: Single Family Residence
Condition
- New Construction
- New construction: Yes
Details
- Builder name: D.R. Horton
Community & HOA
Community
- Subdivision: Phoenix
Location
- Region: Reno
Financial & listing details
- Price per square foot: $315/sqft
- Date on market: 6/18/2025
About the community
Get ready to find your home at Phoenix, a new home community in the North Valleys in Reno.
Phoenix offers both single-story and two-story attached and detached homes. With four floorplans ranging from 900 sq. ft. to 1,507 sq. ft., Phoenix is perfect for those looking for simplicity, affordability, and location convenience.
Phoenix is located down the road from grocery stores and supercenters and five minutes from HWY 395, so you'll always have easy access to your commute. Phoenix is also a short drive to major fulfillment centers, like Amazon and Chewy, but close to recreation areas for all members of the family: North Valleys Off-Leash Dog Field, North Valleys Regional Park Baseball Fields, North Valleys Skate Park, and the North Valleys Water Splash Park are all nearby. UNR and TMCC students can get to class in under 15 minutes, and outdoor adventures in Truckee, Graeagle, Pyramid Lake, and Lake Tahoe are just a quick trip away.
Phoenix homes have low-maintenance curb appeal, allowing you to focus on living your best life and not worrying about lawn care. Every D.R. Horton home includes smart home technology, using award-winning Qolsys products to provide ease, comfort, and security.
Stepping inside each floorplan, you'll be greeted by modern finishes and a warm, open concept. The hub of the home is on the first floor of each plan, featuring the kitchen, dining area, and living area flowing into each other. Each kitchen is equipped with shaker-style cabinetry, quartz countertops, and stainless-steel appliances.
Make an appointment with one of our friendly agents today - we can't wait to introduce you to Phoenix.
Source: DR Horton

