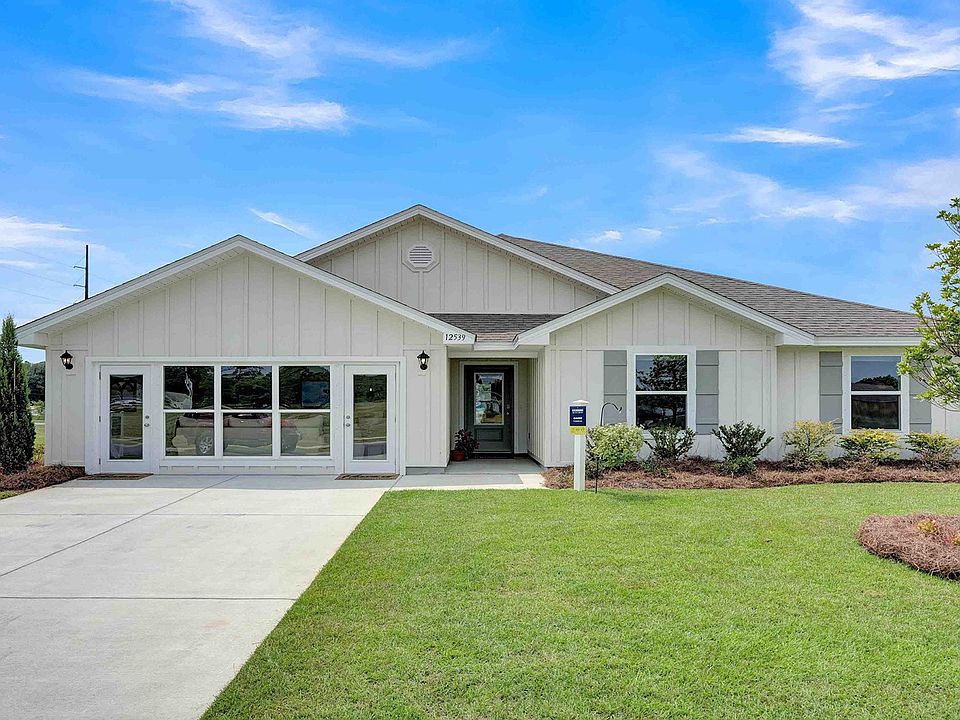We invite you to visit Pheasant Run and explore the Denton floor plan. This spacious one-story home features a 2-car garage, 4 bedrooms, 2 bathrooms, and 2,250 square feet of thoughtful living space.
As you step inside, you'll immediately notice the attention to detail and high-quality finishes throughout. The foyer provides direct access to a bathroom, three bedrooms, the laundry room, the garage, and the living room. The open layout seamlessly blends the great room, kitchen, and dining area into one cohesive living space, perfect for family gatherings and entertaining guests.
Bathed in natural light, the kitchen features ample counter space, a center island, elegant shaker-style cabinets, stainless steel Whirlpool appliances, granite countertops, and a pantry for extra storage.
The primary bedroom includes a spacious walk-in closet and a private ensuite bathroom with a double vanity, shower, garden tub, and separate toilet. Bedrooms two, three, and four are ideal for children, guests, or a home office, and share a conveniently located bathroom with a bathtub/shower combination.
An attached two-car garage offers direct access to the house. The outdoor area features a beautiful backyard with a covered porch, perfect for rest, relaxation, and outdoor entertainment.
The Smart Home Connect Technology System includes your video doorbell, keyless entry door lock, programmable thermostat, a touchscreen control device, a smart light switch, and more. Homes include a one-year bu
New construction
from $338,900
Buildable plan: DENTON, Pheasant Run, Elberta, AL 36530
4beds
2,250sqft
Single Family Residence
Built in 2025
-- sqft lot
$-- Zestimate®
$151/sqft
$-- HOA
Buildable plan
This is a floor plan you could choose to build within this community.
View move-in ready homesWhat's special
Private ensuite bathroomSpacious walk-in closetDining areaGarden tubDouble vanityHigh-quality finishesSeparate toilet
- 88 |
- 4 |
Travel times
Schedule tour
Select your preferred tour type — either in-person or real-time video tour — then discuss available options with the builder representative you're connected with.
Select a date
Facts & features
Interior
Bedrooms & bathrooms
- Bedrooms: 4
- Bathrooms: 2
- Full bathrooms: 2
Interior area
- Total interior livable area: 2,250 sqft
Video & virtual tour
Property
Parking
- Total spaces: 2
- Parking features: Garage
- Garage spaces: 2
Features
- Levels: 1.0
- Stories: 1
Construction
Type & style
- Home type: SingleFamily
- Property subtype: Single Family Residence
Condition
- New Construction
- New construction: Yes
Details
- Builder name: D.R. Horton
Community & HOA
Community
- Subdivision: Pheasant Run
Location
- Region: Elberta
Financial & listing details
- Price per square foot: $151/sqft
- Date on market: 6/4/2025
About the community
Welcome to Pheasant Run, a serene and peaceful community nestled in the precious town of Elberta, Alabama. Just 1 mile from the Foley Beach Express, this tranquil neighborhood offers the perfect blend of rural charm and modern convenience, providing a quiet retreat with easy access to all that the Gulf Coast has to offer.
Set against a picturesque backdrop of multiple scenic lakes, Pheasant Run invites you to experience a slower, more relaxed pace of life. With nature and serenity just outside your door, this community offers the ideal environment for unwinding. Whether you're taking peaceful lakeside strolls, enjoying a day of fishing, or simply relaxing in the comfort of your backyard, you'll find the perfect spot to enjoy the beauty of your surroundings. Here, you can fully embrace the tranquil atmosphere of rural living while staying connected to the amenities and attractions that make the Gulf Coast such a desirable place to live.
For those who enjoy coastal living, Pheasant Run is ideally located less than 30 minutes from the sparkling beaches of the Gulf Coast. The soft sands and turquoise waters of Gulf Shores and Orange Beach are easily accessible whenever you wish to indulge in a beach day, offering endless opportunities for relaxation and outdoor activities. At the same time, you'll always return to the peace and quiet of your home in Pheasant Run, far from the hustle and crowds of the more tourist-heavy areas.
Our homes at Pheasant Run are built to last, with exceptional attention to detail and craftsmanship. Whether you're looking to start a family, enjoy a peaceful retreat, or find your forever home, Pheasant Run offers the ideal living environment for all stages of life.
If you're looking for a well-connected, peaceful community close to everything you love about Alabama's Gulf Coast, Pheasant Run is the place for you and your family. Experience the best of both worlds—nature, tranquility, and convenience—all in one incredible location.
Contact u
Source: DR Horton

