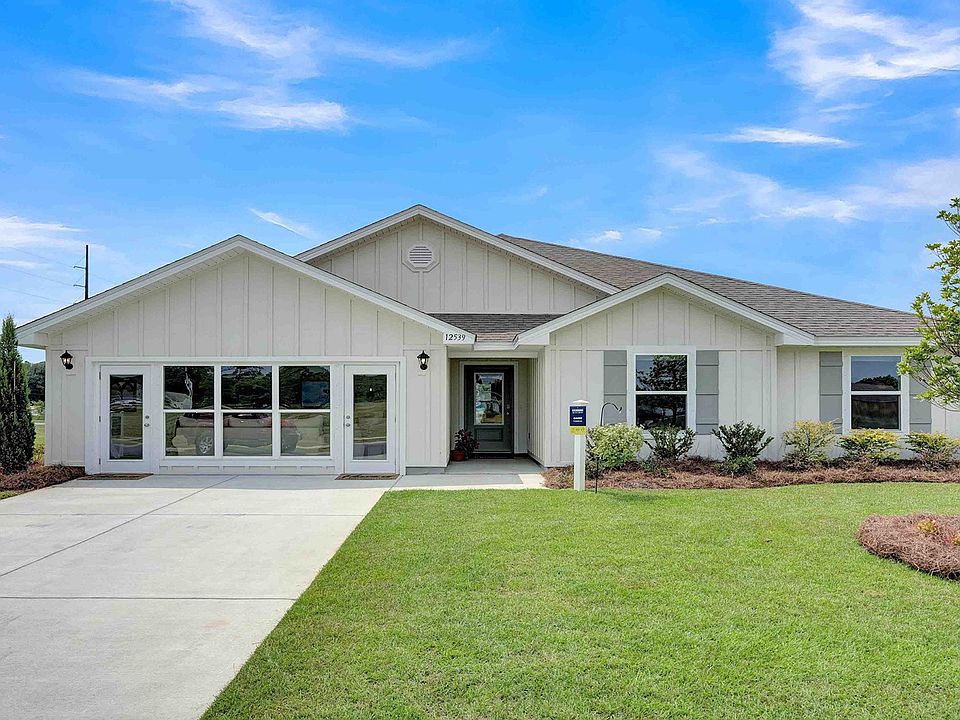Welcome to the Booth, a spacious and thoughtfully designed single-story floor plan located in the highly sought-after Pheasant Run community of Foley, Alabama. This exceptional 4-bedroom, 2-bathroom home offers 1,915 square feet of living space, providing the perfect blend of comfort, style, and functionality. With a variety of attractive exterior options to choose from, the Booth is sure to capture your attention from the moment you arrive.
As you enter the home, you are greeted by a bright and inviting foyer that opens into the expansive living room. Large windows flood the space with natural light, highlighting the open layout and creating a warm and welcoming atmosphere. The living room seamlessly flows into the kitchen and dining area, making it ideal for both entertaining guests and enjoying everyday family life.
The heart of the Booth is the kitchen, which is designed with both beauty and functionality in mind. The generous counter space, elegant shaker-style cabinets, and sleek granite countertops provide both style and practicality. A spacious peninsula island offers additional prep space and casual seating, while the stainless-steel appliances and large pantry ensure you have everything you need to prepare meals with ease.
The private primary bedroom is a true retreat, featuring a large walk-in closet and a luxurious ensuite bathroom. This spa-like space includes a double vanity with granite countertops, a relaxing garden tub, a separate shower, a private toilet,
New construction
from $331,900
Buildable plan: BOOTH, Pheasant Run, Elberta, AL 36530
4beds
1,915sqft
Single Family Residence
Built in 2025
-- sqft lot
$-- Zestimate®
$173/sqft
$-- HOA
Buildable plan
This is a floor plan you could choose to build within this community.
View move-in ready homesWhat's special
Kitchen and dining areaGenerous counter spaceRelaxing garden tubLuxurious ensuite bathroomSleek granite countertopsBright and inviting foyerPrivate primary bedroom
- 107 |
- 5 |
Travel times
Schedule tour
Select your preferred tour type — either in-person or real-time video tour — then discuss available options with the builder representative you're connected with.
Select a date
Facts & features
Interior
Bedrooms & bathrooms
- Bedrooms: 4
- Bathrooms: 2
- Full bathrooms: 2
Interior area
- Total interior livable area: 1,915 sqft
Video & virtual tour
Property
Parking
- Total spaces: 2
- Parking features: Garage
- Garage spaces: 2
Features
- Levels: 1.0
- Stories: 1
Construction
Type & style
- Home type: SingleFamily
- Property subtype: Single Family Residence
Condition
- New Construction
- New construction: Yes
Details
- Builder name: D.R. Horton
Community & HOA
Community
- Subdivision: Pheasant Run
Location
- Region: Elberta
Financial & listing details
- Price per square foot: $173/sqft
- Date on market: 7/4/2025
About the community
Welcome to Pheasant Run, a serene and peaceful community nestled in the precious town of Elberta, Alabama. Just 1 mile from the Foley Beach Express, this tranquil neighborhood offers the perfect blend of rural charm and modern convenience, providing a quiet retreat with easy access to all that the Gulf Coast has to offer.
Set against a picturesque backdrop of multiple scenic lakes, Pheasant Run invites you to experience a slower, more relaxed pace of life. With nature and serenity just outside your door, this community offers the ideal environment for unwinding. Whether you're taking peaceful lakeside strolls, enjoying a day of fishing, or simply relaxing in the comfort of your backyard, you'll find the perfect spot to enjoy the beauty of your surroundings. Here, you can fully embrace the tranquil atmosphere of rural living while staying connected to the amenities and attractions that make the Gulf Coast such a desirable place to live.
For those who enjoy coastal living, Pheasant Run is ideally located less than 30 minutes from the sparkling beaches of the Gulf Coast. The soft sands and turquoise waters of Gulf Shores and Orange Beach are easily accessible whenever you wish to indulge in a beach day, offering endless opportunities for relaxation and outdoor activities. At the same time, you'll always return to the peace and quiet of your home in Pheasant Run, far from the hustle and crowds of the more tourist-heavy areas.
Our homes at Pheasant Run are built to last, with exceptional attention to detail and craftsmanship. Whether you're looking to start a family, enjoy a peaceful retreat, or find your forever home, Pheasant Run offers the ideal living environment for all stages of life.
If you're looking for a well-connected, peaceful community close to everything you love about Alabama's Gulf Coast, Pheasant Run is the place for you and your family. Experience the best of both worlds—nature, tranquility, and convenience—all in one incredible location.
Contact u
Source: DR Horton

