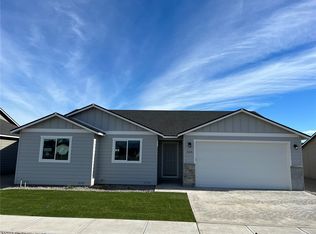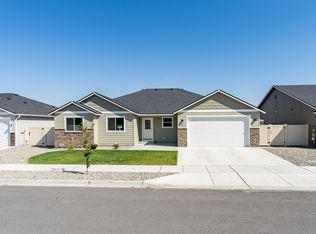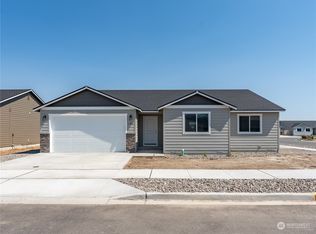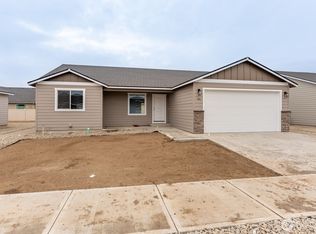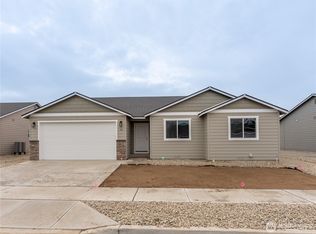This well appointed one level home has a floor plan that everyone will enjoy. Open living, dining and kitchen. Living room is light and bright, Quartz counters in the kitchen. Master suite is spacious and offers a walk-in closet. Two additional bedrooms are nice in size. This home also has a 3 car garage and includes front and backyard landscaping.
New construction
from $499,900
Buildable plan: Clockum Floor, Pheasant Hills, Wenatchee, WA 98801
3beds
1,601sqft
Est.:
Single Family Residence
Built in 2026
-- sqft lot
$498,700 Zestimate®
$312/sqft
$25/mo HOA
Buildable plan
This is a floor plan you could choose to build within this community.
View move-in ready homes- 159 |
- 2 |
Travel times
Schedule tour
Facts & features
Interior
Bedrooms & bathrooms
- Bedrooms: 3
- Bathrooms: 2
- Full bathrooms: 1
- 3/4 bathrooms: 1
Heating
- Electric, Forced Air, Heat Pump
Cooling
- Central Air
Features
- Walk-In Closet(s)
- Windows: Double Pane Windows
- Has fireplace: Yes
Interior area
- Total interior livable area: 1,601 sqft
Property
Parking
- Total spaces: 3
- Parking features: Attached
- Attached garage spaces: 3
Features
- Levels: 1.0
- Stories: 1
- Patio & porch: Patio
Construction
Type & style
- Home type: SingleFamily
- Property subtype: Single Family Residence
Materials
- Other
- Roof: Composition
Condition
- New Construction
- New construction: Yes
Details
- Builder name: Sage Homes, LLC
Community & HOA
Community
- Subdivision: Pheasant Hills
HOA
- Has HOA: Yes
- HOA fee: $25 monthly
Location
- Region: Wenatchee
Financial & listing details
- Price per square foot: $312/sqft
- Date on market: 1/7/2026
About the community
Welcome to Pheasant Hills, Sage Homes LLC one of developments located in beautiful Sunnyslope. Pleasant Hills is currently building in Phase 3 and 4 and once completed there will be 93 homes. All homes built will be ramblers and include front and back yard landscaping with irrigation water. Pheasant Hills will provide new construction at an affordable price point for the Wenatchee Valley. All homes boast a modern open floor plan living space, a master bedroom with en suite, two guest bedrooms, laundry room and either a 2 or 3 car garage.
925 Fifth Street, Wenatchee, WA 98801
Source: Sage Homes, LLC
Contact agent
Connect with a local agent that can help you get answers to your questions.
By pressing Contact agent, you agree that Zillow Group and its affiliates, and may call/text you about your inquiry, which may involve use of automated means and prerecorded/artificial voices. You don't need to consent as a condition of buying any property, goods or services. Message/data rates may apply. You also agree to our Terms of Use. Zillow does not endorse any real estate professionals. We may share information about your recent and future site activity with your agent to help them understand what you're looking for in a home.
Learn how to advertise your homesEstimated market value
$498,700
$474,000 - $524,000
$2,763/mo
Price history
| Date | Event | Price |
|---|---|---|
| 12/13/2023 | Listed for sale | $499,900$312/sqft |
Source: | ||
Public tax history
Tax history is unavailable.
Monthly payment
Neighborhood: 98801
Nearby schools
GreatSchools rating
- 7/10Sunnyslope Elementary SchoolGrades: K-5Distance: 0.3 mi
- 6/10Foothills Middle SchoolGrades: 6-8Distance: 2.3 mi
- 6/10Wenatchee High SchoolGrades: 9-12Distance: 4.6 mi

