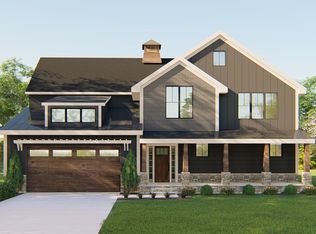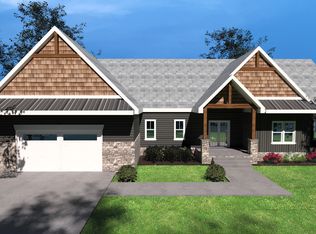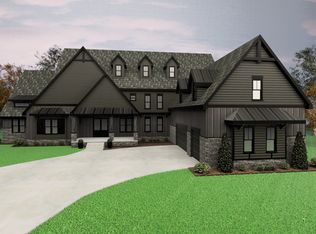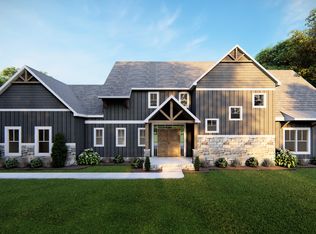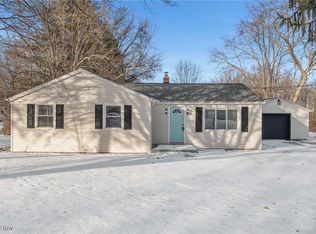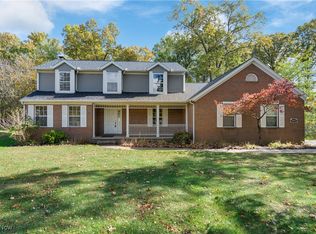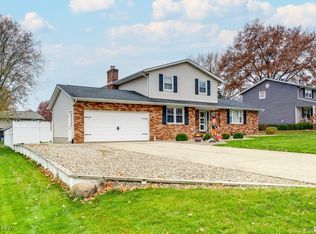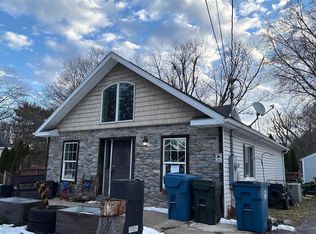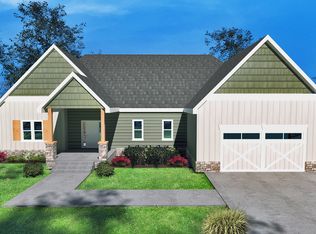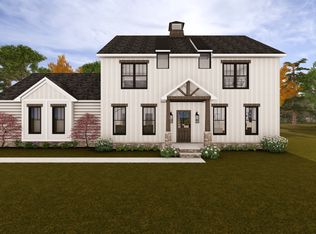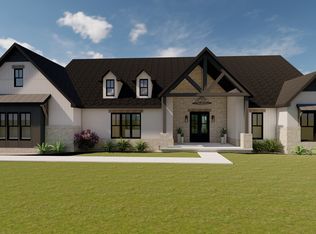This thoughtfully designed home offers 1,600 square feet of stylish, single-level living. Featuring an inviting open floor plan with soaring cathedral ceilings throughout the entire main living space, this home seamlessly blends comfort and modern design.
The split-bedroom layout provides privacy, with a spacious primary suite on one side and two additional bedrooms with a full bath on the other. A convenient half bath is perfect for guests.
Relax and enjoy the outdoors on the charming covered front porch, perfect for morning coffee or evening gatherings. With its combination of open, airy spaces and practical single-floor living, this home is ideal for anyone looking for comfort, convenience, and modern appeal.
The price reflects the price of the home itself and does not include the property. You are responsible for providing the property on which these plans will be built.
New construction
from $400,000
Buildable plan: The Johnnie: Build on Your Lot, PH Design and Construction LLC, North Canton, OH 44720
3beds
1,600sqft
Est.:
Single Family Residence
Built in 2026
-- sqft lot
$398,800 Zestimate®
$250/sqft
$-- HOA
Buildable plan
This is a floor plan you could choose to build within this community.
View move-in ready homesWhat's special
Practical single-floor livingSplit-bedroom layoutInviting open floor planSpacious primary suiteSoaring cathedral ceilingsCharming covered front porchOpen airy spaces
Call: (330) 685-9200
- 116 |
- 3 |
Travel times
Facts & features
Interior
Bedrooms & bathrooms
- Bedrooms: 3
- Bathrooms: 3
- Full bathrooms: 2
- 1/2 bathrooms: 1
Interior area
- Total interior livable area: 1,600 sqft
Property
Parking
- Total spaces: 2
- Parking features: Attached
- Attached garage spaces: 2
Features
- Levels: 1.0
- Stories: 1
Construction
Type & style
- Home type: SingleFamily
- Property subtype: Single Family Residence
Condition
- New Construction
- New construction: Yes
Details
- Builder name: PH Design and Construction LLC
Community & HOA
Community
- Subdivision: PH Design and Construction LLC
Location
- Region: North Canton
Financial & listing details
- Price per square foot: $250/sqft
- Date on market: 12/12/2025
About the community
The community dot reflects PH Design and Construction's Design Studio. Our plans reflect the price of the home itself and does not include the property. You are responsible for providing the property on which these plans will be built.
5377 Lauby Road, North Canton, OH 44720
Source: PH Design and Construction LLC
Contact builder
Connect with the builder representative who can help you get answers to your questions.
By pressing Contact builder, you agree that Zillow Group and other real estate professionals may call/text you about your inquiry, which may involve use of automated means and prerecorded/artificial voices and applies even if you are registered on a national or state Do Not Call list. You don't need to consent as a condition of buying any property, goods, or services. Message/data rates may apply. You also agree to our Terms of Use.
Learn how to advertise your homesEstimated market value
$398,800
$379,000 - $419,000
$2,548/mo
Price history
| Date | Event | Price |
|---|---|---|
| 7/11/2025 | Listed for sale | $400,000$250/sqft |
Source: PH Design and Construction LLC Report a problem | ||
Public tax history
Tax history is unavailable.
Monthly payment
Neighborhood: 44720
Nearby schools
GreatSchools rating
- 7/10Lake Cable Elementary SchoolGrades: K-5Distance: 3.5 mi
- 7/10Jackson Middle SchoolGrades: 5-8Distance: 4.5 mi
- 8/10Jackson High SchoolGrades: 9-12Distance: 5.1 mi
