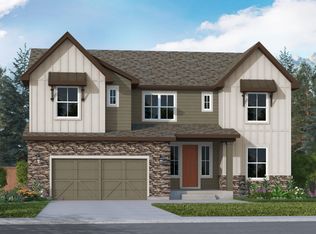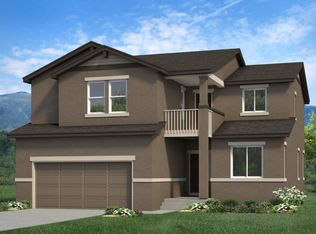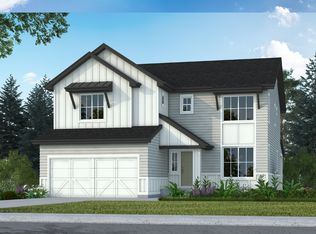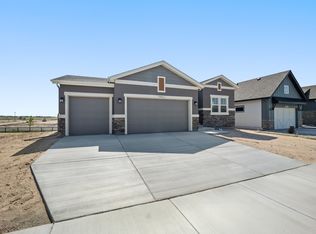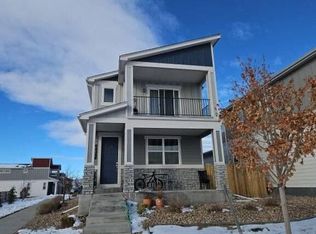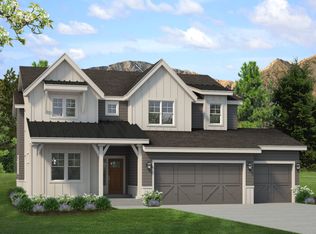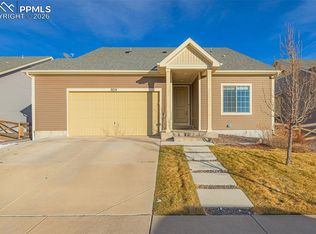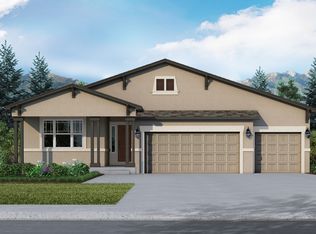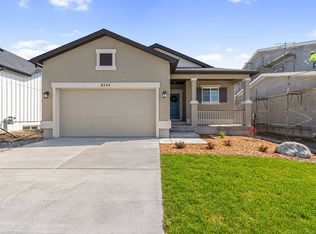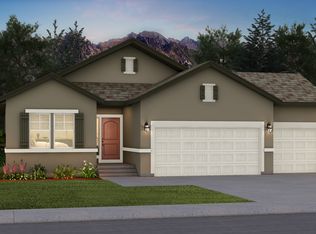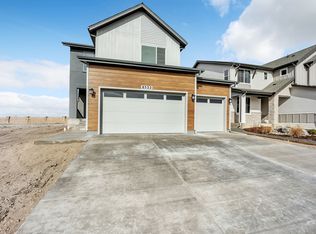Buildable plan: Native, Percheron, Colorado Springs, CO 80908
Buildable plan
This is a floor plan you could choose to build within this community.
View move-in ready homesWhat's special
- 105 |
- 5 |
Travel times
Schedule tour
Select your preferred tour type — either in-person or real-time video tour — then discuss available options with the builder representative you're connected with.
Facts & features
Interior
Bedrooms & bathrooms
- Bedrooms: 4
- Bathrooms: 4
- Full bathrooms: 3
- 1/2 bathrooms: 1
Interior area
- Total interior livable area: 4,151 sqft
Video & virtual tour
Property
Parking
- Total spaces: 3
- Parking features: Attached
- Attached garage spaces: 3
Features
- Levels: 2.0
- Stories: 2
Construction
Type & style
- Home type: SingleFamily
- Property subtype: Single Family Residence
Condition
- New Construction
- New construction: Yes
Details
- Builder name: Vantage Homes
Community & HOA
Community
- Subdivision: Percheron
HOA
- Has HOA: Yes
- HOA fee: $50 monthly
Location
- Region: Colorado Springs
Financial & listing details
- Price per square foot: $158/sqft
- Date on market: 1/25/2026
About the community
Free Finished Basement and AC now included.
Call for Details.Source: Vantage Homes
6 homes in this community
Available homes
| Listing | Price | Bed / bath | Status |
|---|---|---|---|
| 9273 Old Divide Dr | $628,555 | 4 bed / 3 bath | Available |
| 7911 Progeny Ln | $651,063 | 4 bed / 4 bath | Available |
| 7935 Progeny Ln | $677,504 | 4 bed / 4 bath | Available |
| 7906 Desert Wrangler Dr | $789,900 | 4 bed / 3 bath | Available |
| 7907 Desert Wrangler Dr | $799,900 | 4 bed / 4 bath | Available |
| 7921 Desert Wrangler Dr | $599,900 | 4 bed / 3 bath | Pending |
Source: Vantage Homes
Contact builder
By pressing Contact builder, you agree that Zillow Group and other real estate professionals may call/text you about your inquiry, which may involve use of automated means and prerecorded/artificial voices and applies even if you are registered on a national or state Do Not Call list. You don't need to consent as a condition of buying any property, goods, or services. Message/data rates may apply. You also agree to our Terms of Use.
Learn how to advertise your homesEstimated market value
Not available
Estimated sales range
Not available
$3,827/mo
Price history
| Date | Event | Price |
|---|---|---|
| 5/12/2025 | Price change | $654,000+0.8%$158/sqft |
Source: Vantage Homes Report a problem | ||
| 1/8/2025 | Listed for sale | $648,700$156/sqft |
Source: Vantage Homes Report a problem | ||
Public tax history
Free Finished Basement and AC now included.
Call for Details.Source: Vantage HomesMonthly payment
Neighborhood: 80908
Nearby schools
GreatSchools rating
- 5/10Banning Lewis Ranch AcademyGrades: K-12Distance: 1.4 mi
- 7/10Skyview Middle SchoolGrades: 6-8Distance: 3.4 mi
- 4/10Vista Ridge High SchoolGrades: 9-12Distance: 2.8 mi
Schools provided by the builder
- Elementary: Inspiration View
- Middle: Skyview
- High: Vista Ridge
- District: District 49
Source: Vantage Homes. This data may not be complete. We recommend contacting the local school district to confirm school assignments for this home.
