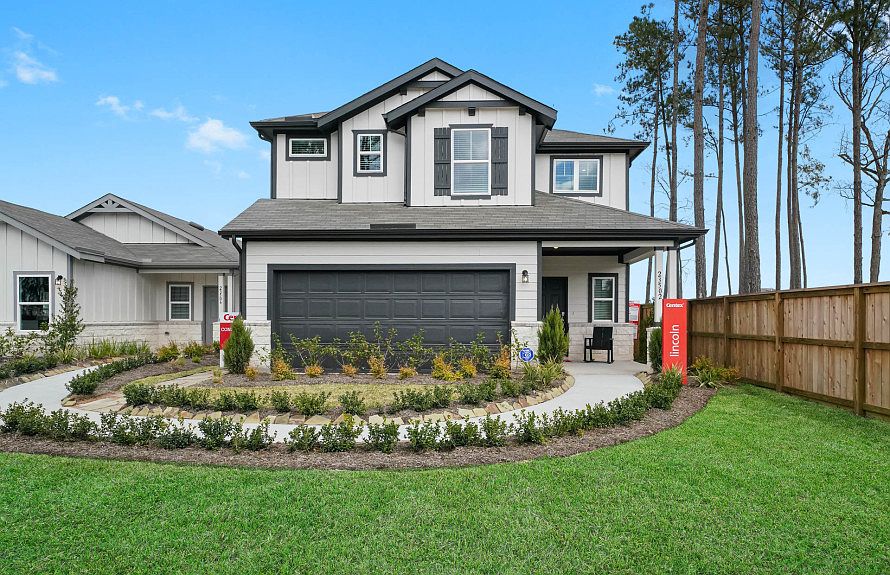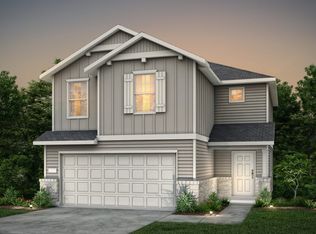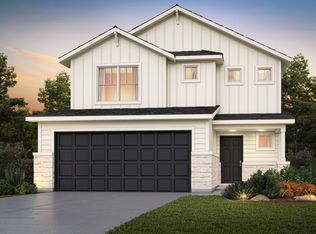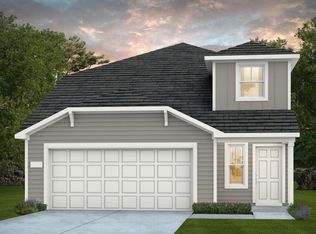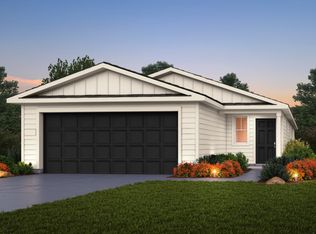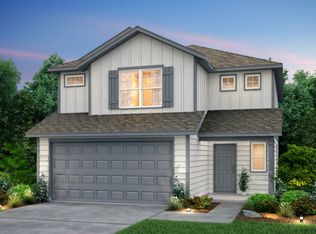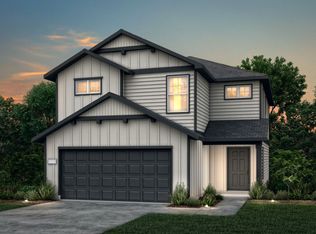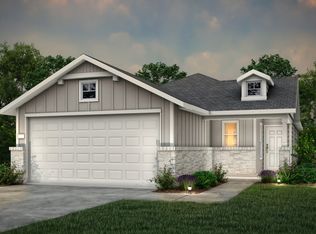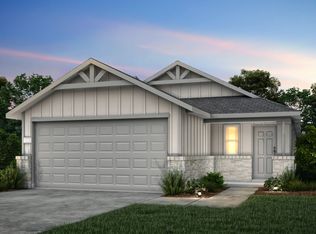Buildable plan: Fentress, Peppervine, Porter, TX 77365
Buildable plan
This is a floor plan you could choose to build within this community.
View move-in ready homesWhat's special
- 22 |
- 3 |
Travel times
Schedule tour
Select your preferred tour type — either in-person or real-time video tour — then discuss available options with the builder representative you're connected with.
Facts & features
Interior
Bedrooms & bathrooms
- Bedrooms: 4
- Bathrooms: 3
- Full bathrooms: 2
- 1/2 bathrooms: 1
Interior area
- Total interior livable area: 2,218 sqft
Video & virtual tour
Property
Parking
- Total spaces: 2
- Parking features: Garage
- Garage spaces: 2
Features
- Levels: 2.0
- Stories: 2
Construction
Type & style
- Home type: SingleFamily
- Property subtype: Single Family Residence
Condition
- New Construction
- New construction: Yes
Details
- Builder name: Centex Homes
Community & HOA
Community
- Subdivision: Peppervine
Location
- Region: Porter
Financial & listing details
- Price per square foot: $133/sqft
- Date on market: 10/31/2025
About the community
Source: Centex
10 homes in this community
Available homes
| Listing | Price | Bed / bath | Status |
|---|---|---|---|
| 24652 Monarch Forest Dr | $270,466 | 4 bed / 2 bath | Available |
| 21463 Austell Pond Dr | $249,990 | 4 bed / 3 bath | Pending |
| 21602 Fox Gully Ln | $249,990 | 3 bed / 2 bath | Pending |
| 24637 Cascade Haven Rd | $259,990 | 3 bed / 2 bath | Pending |
| 21471 Austell Pond Dr | $275,296 | 4 bed / 3 bath | Pending |
| 24661 Monarch Forest Dr | $280,591 | 4 bed / 3 bath | Pending |
| 24660 Monarch Forest Dr | $281,270 | 4 bed / 3 bath | Pending |
| 21460 Austell Pond Dr | $284,798 | 4 bed / 3 bath | Pending |
| 21467 Austell Pond Dr | $285,466 | 4 bed / 3 bath | Pending |
| 24641 Cascade Haven Rd | $285,890 | 4 bed / 3 bath | Pending |
Source: Centex
Contact builder

By pressing Contact builder, you agree that Zillow Group and other real estate professionals may call/text you about your inquiry, which may involve use of automated means and prerecorded/artificial voices and applies even if you are registered on a national or state Do Not Call list. You don't need to consent as a condition of buying any property, goods, or services. Message/data rates may apply. You also agree to our Terms of Use.
Learn how to advertise your homesEstimated market value
Not available
Estimated sales range
Not available
Not available
Price history
| Date | Event | Price |
|---|---|---|
| 4/3/2025 | Price change | $294,990+0.3%$133/sqft |
Source: | ||
| 11/24/2024 | Price change | $293,990+0.7%$133/sqft |
Source: | ||
| 9/18/2024 | Price change | $291,990+0.7%$132/sqft |
Source: | ||
| 6/14/2024 | Price change | $289,990+0.7%$131/sqft |
Source: | ||
| 5/22/2024 | Price change | $287,990+0.7%$130/sqft |
Source: | ||
Public tax history
Monthly payment
Neighborhood: 77365
Nearby schools
GreatSchools rating
- 5/10Bens Branch ElementaryGrades: PK-5Distance: 1.1 mi
- 5/10Woodridge Forest MiddleGrades: 6-8Distance: 1.2 mi
- 7/10West Fork High SchoolGrades: 9-10Distance: 3.1 mi
Schools provided by the builder
- Elementary: Bens Branch Elementary
- District: New Caney Independent School District
Source: Centex. This data may not be complete. We recommend contacting the local school district to confirm school assignments for this home.
