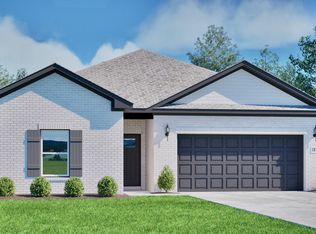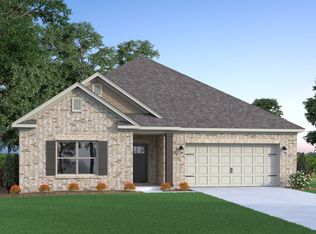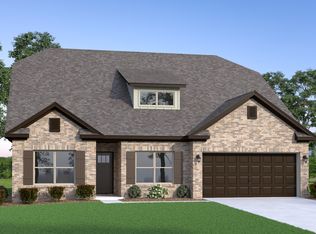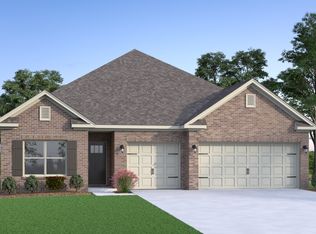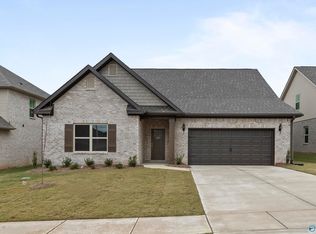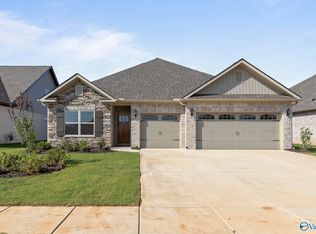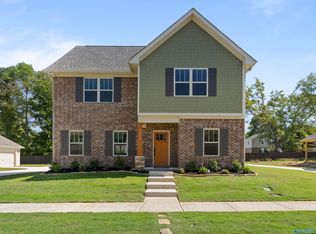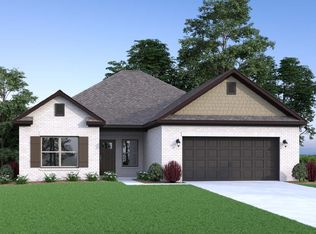Buildable plan: The Manhattan, Pennington - N, Huntsville, AL 35811
Buildable plan
This is a floor plan you could choose to build within this community.
View move-in ready homesWhat's special
- 71 |
- 4 |
Travel times
Facts & features
Interior
Bedrooms & bathrooms
- Bedrooms: 4
- Bathrooms: 3
- Full bathrooms: 2
- 1/2 bathrooms: 1
Interior area
- Total interior livable area: 4,114 sqft
Property
Features
- Levels: 2.0
- Stories: 2
Construction
Type & style
- Home type: SingleFamily
- Property subtype: Single Family Residence
Condition
- New Construction
- New construction: Yes
Details
- Builder name: Legacy Homes
Community & HOA
Community
- Subdivision: Pennington - N
Location
- Region: Huntsville
Financial & listing details
- Price per square foot: $106/sqft
- Date on market: 1/8/2026
About the community
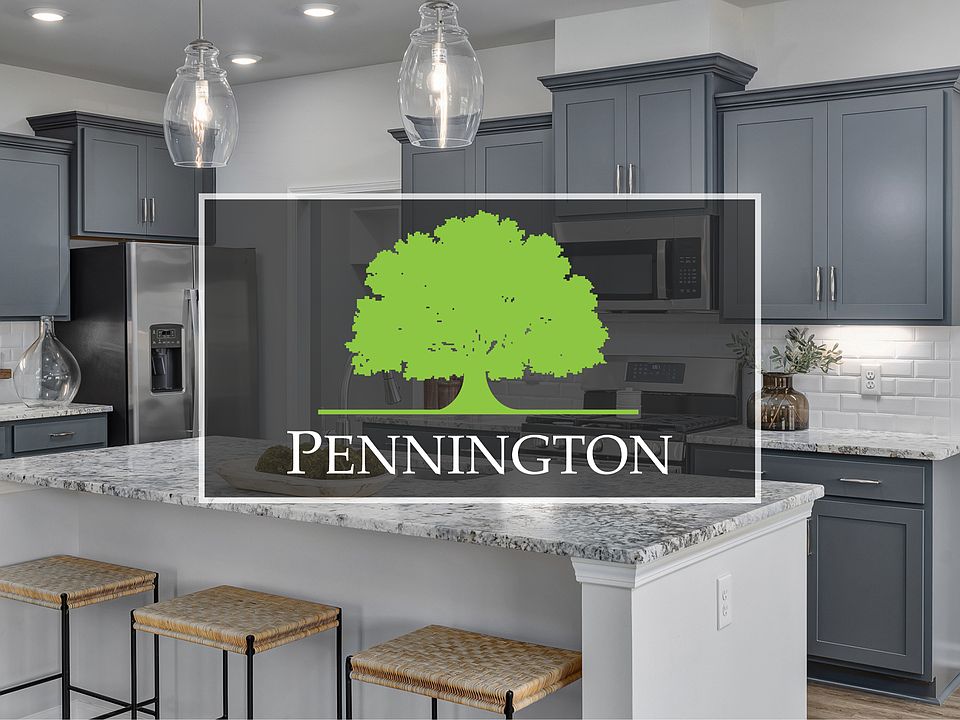
Source: Legacy Homes Alabama
8 homes in this community
Available homes
| Listing | Price | Bed / bath | Status |
|---|---|---|---|
| 189 Pennington Ave | $374,900 | 4 bed / 3 bath | Available |
| 184 Pennington Ave | $378,900 | 3 bed / 2 bath | Available |
| 186 Pennington Ave | $378,900 | 3 bed / 3 bath | Available |
| 180 Pennington Ave | $384,900 | 4 bed / 3 bath | Available |
| 187 Pennington Ave | $420,900 | 4 bed / 4 bath | Available |
| 206 Pennington Ave | $474,900 | 4 bed / 4 bath | Available |
| 183 Pennington Ave | $399,900 | 4 bed / 4 bath | Pending |
| 178 Pennington Ave | $421,900 | 4 bed / 4 bath | Pending |
Source: Legacy Homes Alabama
Contact builder

By pressing Contact builder, you agree that Zillow Group and other real estate professionals may call/text you about your inquiry, which may involve use of automated means and prerecorded/artificial voices and applies even if you are registered on a national or state Do Not Call list. You don't need to consent as a condition of buying any property, goods, or services. Message/data rates may apply. You also agree to our Terms of Use.
Learn how to advertise your homesEstimated market value
Not available
Estimated sales range
Not available
$3,314/mo
Price history
| Date | Event | Price |
|---|---|---|
| 6/13/2025 | Price change | $434,900+1.2%$106/sqft |
Source: | ||
| 6/1/2024 | Price change | $429,900+1.2%$104/sqft |
Source: | ||
| 5/1/2024 | Listed for sale | $424,900+1.2%$103/sqft |
Source: | ||
| 12/6/2023 | Listing removed | -- |
Source: | ||
| 3/31/2023 | Price change | $419,900-2.3%$102/sqft |
Source: | ||
Public tax history
Monthly payment
Neighborhood: 35811
Nearby schools
GreatSchools rating
- 9/10Riverton Intermediate SchoolGrades: 4-6Distance: 2.8 mi
- 6/10Buckhorn Middle SchoolGrades: 7-8Distance: 6.2 mi
- 8/10Buckhorn High SchoolGrades: 9-12Distance: 6 mi
Schools provided by the builder
- Middle: Buckhorn Middle School
- High: Mount Carmel Elementary
- District: Madison County School District
Source: Legacy Homes Alabama. This data may not be complete. We recommend contacting the local school district to confirm school assignments for this home.
