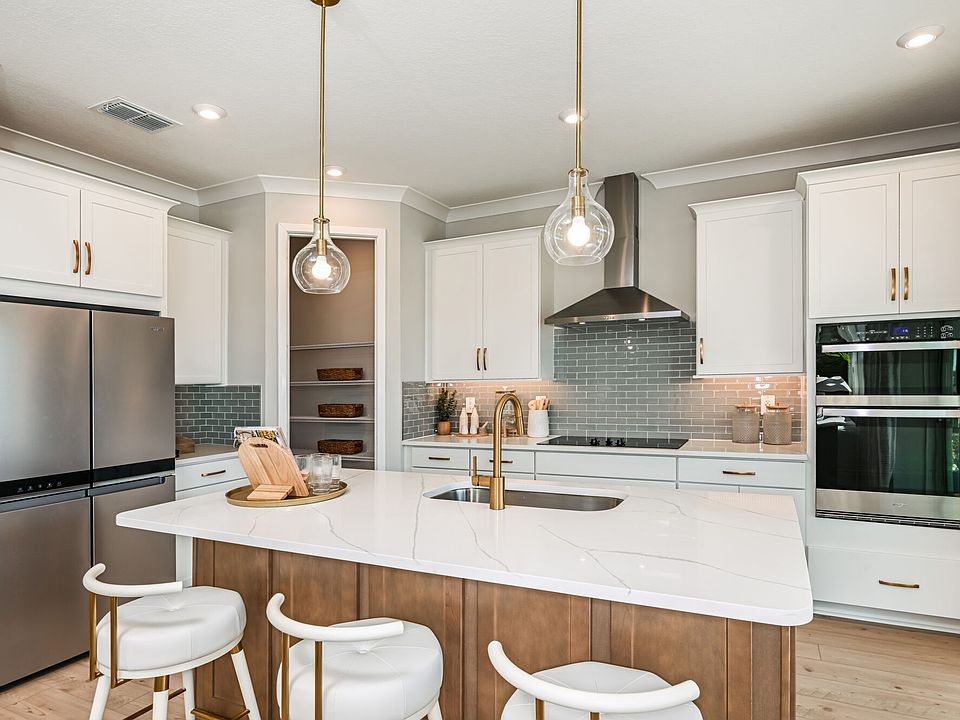The good life is within your reach in the 1,506 sq. ft. Egmont floorplan. From porch to lanai to all the open-concept living and dining space in between, your everyday routine will be elevated by the flowing space and modern feel of this design. The owners suite has a large walk-in closet and private bath, while bedroom 2 and its bath can serve as a guest suite. Theres even a flex room for hobbies, entertainment, remote work or study. Floorplans and renderings are preliminary.
Special offer
from $379,990
Buildable plan: Egmont, Pendleton at Chapel Crossings, Wesley Chapel, FL 33545
2beds
1,506sqft
Single Family Residence
Built in 2025
-- sqft lot
$378,000 Zestimate®
$252/sqft
$-- HOA
Buildable plan
This is a floor plan you could choose to build within this community.
View move-in ready homesWhat's special
Guest suiteModern feelFlex roomPrivate bathFlowing spaceLarge walk-in closet
Call: (813) 659-5351
- 96 |
- 6 |
Travel times
Schedule tour
Select your preferred tour type — either in-person or real-time video tour — then discuss available options with the builder representative you're connected with.
Facts & features
Interior
Bedrooms & bathrooms
- Bedrooms: 2
- Bathrooms: 2
- Full bathrooms: 2
Features
- Walk-In Closet(s)
Interior area
- Total interior livable area: 1,506 sqft
Video & virtual tour
Property
Parking
- Total spaces: 2
- Parking features: Garage
- Garage spaces: 2
Features
- Levels: 1.0
- Stories: 1
Construction
Type & style
- Home type: SingleFamily
- Property subtype: Single Family Residence
Condition
- New Construction
- New construction: Yes
Details
- Builder name: Mattamy Homes
Community & HOA
Community
- Subdivision: Pendleton at Chapel Crossings
HOA
- Has HOA: Yes
Location
- Region: Wesley Chapel
Financial & listing details
- Price per square foot: $252/sqft
- Date on market: 9/20/2025
About the community
PoolClubhouse
Discover Pendleton at Chapel Crossings - a fresh new neighborhood in the sought after master-planned community of Chapel Crossings in Wesley Chapel. Mattamy Homes offers thoughtfully designed single-family homes with bright, open living spaces that make every day feel inspired. Choose from 7 spacious home designs ranging from 1,506 to 2,799 square feet with 2-4 bedrooms, 2-3.5 baths and 2-car garages. Coastal, craftsman and modern exteriors create stunning curb appeal, while interiors and optimized for comfort and style. Chapel Crossings' impressive amenity campus includes a clubhouse with fitness center, a resort-style pool with a lazy river, pickleball courts, tot lot and paw park. Here, you are just minutes from the best of Wesley Chapel's local hotspots for shopping, dining and recreation with beautiful Gulf beaches a short drive away. Schedule your visit today and see why Pendleton is the perfect place to call home.
Fall Sales Event Going On Now!
Find your Perfect Home this fall. Explore Quick Move-In and Ready-to-Build homes with limited-time savings during our Fall Sales Event.Source: Mattamy Homes
