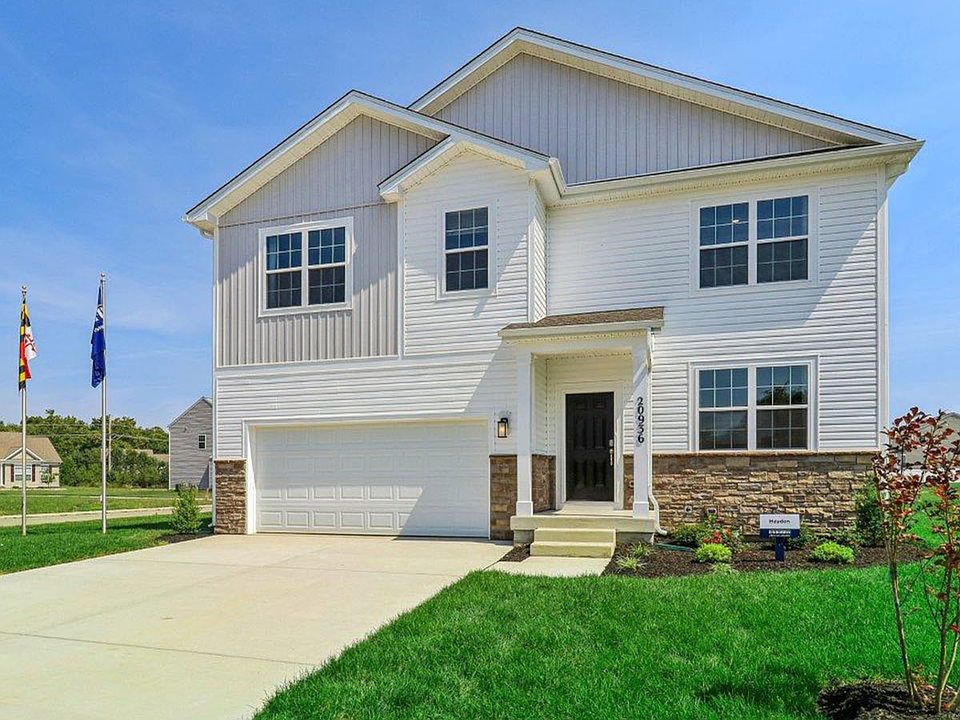Available homes
- Facts: 5 bedrooms. 3 bath. 2914 square feet.
- 5 bd
- 3 ba
- 2,914 sqft
21005 Rowan Knight Dr, Lexington Park, MD 20653Available3D Tour - Facts: 4 bedrooms. 3 bath. 2581 square feet.
- 4 bd
- 3 ba
- 2,581 sqft
20993 Rowan Knight Dr, Lexington Park, MD 20653Pending

