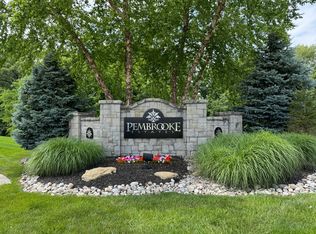New construction
Pembrooke Estates by The Burke Team
Kansas City, MO 64156
Now selling
From $90k
4-5 bedrooms
0-4 bathrooms
11 lots sold
What's special
PoolTrails
Pembrooke Estates and Cambridge Homebuilders have curated a suite of luxury floor plans to choose from in this premier neighborhood. With 15 different plans to choose from, customization available, and endless design choices, we're ready to make your dream home a reality.
Neighborhood amenities include a community pool, walking trails, and tree lined streets perfect for evening strolls and summer days.
We pride ourselves in helping every family find a house that perfectly fits their needs, turning every house into a home. Cambridge Homebuilders has been building homes in the Kansas City Northland for nearly 30 years. Not only are they experienced, established home builders, they are dedicated to developing a community-centered subdivision, well- manicured common areas and tree lined streets.
