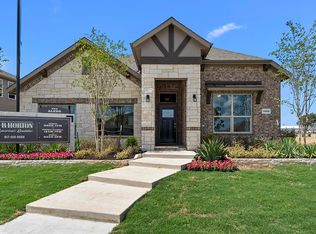New construction
Pecan Square by D.R. Horton
Northlake, TX 76247
Now selling
From $426k
4-5 bedrooms
2-4 bathrooms
1.8-2.8k sqft
What's special
Pecan Square is a master-planned community located in Denton County, Texas, offering a variety of one- and two-story homes with desirable features like fireplaces, game rooms, and spacious primary bathrooms with bathtubs. Residents enjoy an active lifestyle with access to a dog park, walking trails, a pool, a park, and a scenic pond. The community boasts a variety of well-designed floorplans to choose from, ensuring there's something for everyone.
The community is conveniently located just 23 miles from the nearest airport, making it easy to travel. Pecan Square is an award-winning community designed to provide residents with everything they need, right at their doorstep. With a tax rate of 2.359% and an HOA fee of $2,260, this community offers a great value for the amenities and lifestyle it provides.
Whether you're looking for a family-friendly environment, a place to connect with nature, or a convenient location with easy access to amenities, Pecan Square has something to offer everyone. Come discover why this community is considered a top choice for those seeking a fulfilling and enjoyable lifestyle.
