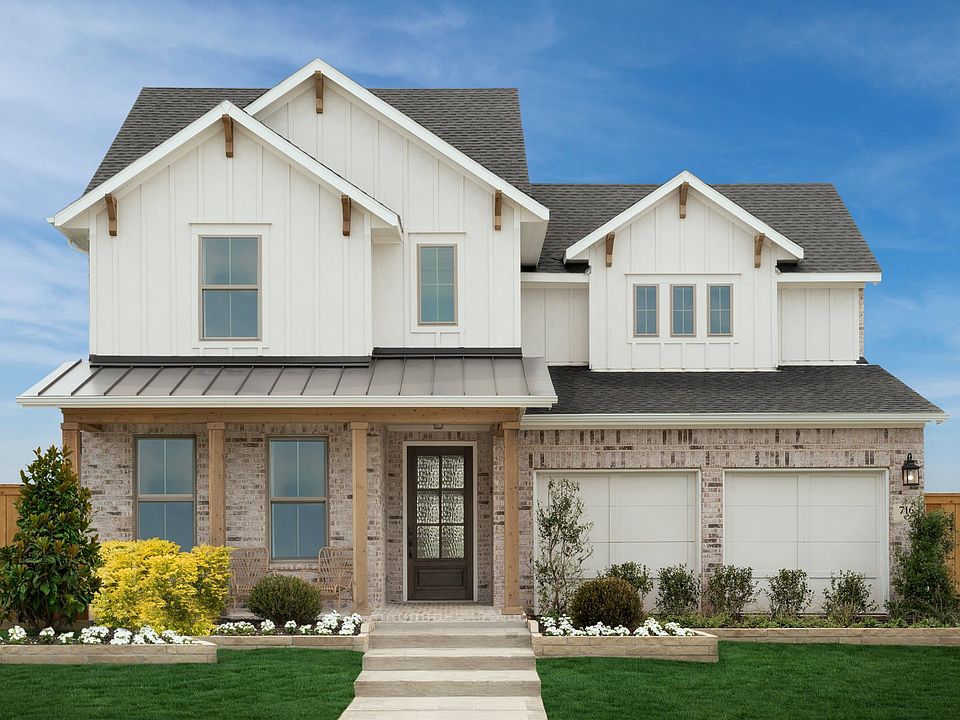Available homes
- Facts: 4 bedrooms. 4 bath. 3313 square feet.
- 4 bd
- 4 ba
- 3,313 sqft
1617 Quartz St, Northlake, TX 76247Available - Facts: 4 bedrooms. 4 bath. 3400 square feet.
- 4 bd
- 4 ba
- 3,400 sqft
1613 Quartz St, Northlake, TX 76247Available - Facts: 4 bedrooms. 4 bath. 3313 square feet.
- 4 bd
- 4 ba
- 3,313 sqft
1709 Quartz St, Northlake, TX 76247Available December 20253D Tour - Facts: 4 bedrooms. 4 bath. 3313 square feet.
- 4 bd
- 4 ba
- 3,313 sqft
1608 Venture Dr, Northlake, TX 76247Available December 20253D Tour - Facts: 4 bedrooms. 4 bath. 3405 square feet.
- 4 bd
- 4 ba
- 3,405 sqft
1715 Quartz St, Northlake, TX 76247Available December 2025 - Facts: 4 bedrooms. 4 bath. 3301 square feet.
- 4 bd
- 4 ba
- 3,301 sqft
1705 Quartz St, Northlake, TX 76247Available December 20253D Tour - Facts: 4 bedrooms. 4 bath. 3313 square feet.
- 4 bd
- 4 ba
- 3,313 sqft
1716 Venture Dr, Northlake, TX 76247Available November 20253D Tour - Facts: 4 bedrooms. 4 bath. 3405 square feet.
- 4 bd
- 4 ba
- 3,405 sqft
1720 Venture Dr, Northlake, TX 76247Available December 2025 - Facts: 4 bedrooms. 4 bath. 3301 square feet.
- 4 bd
- 4 ba
- 3,301 sqft
1724 Quartz St, Northlake, TX 76247Available December 20253D Tour - Facts: 5 bedrooms. 4 bath. 3642 square feet.
- 5 bd
- 4 ba
- 3,642 sqft
1712 Venture Dr, Northlake, TX 76247Pending

