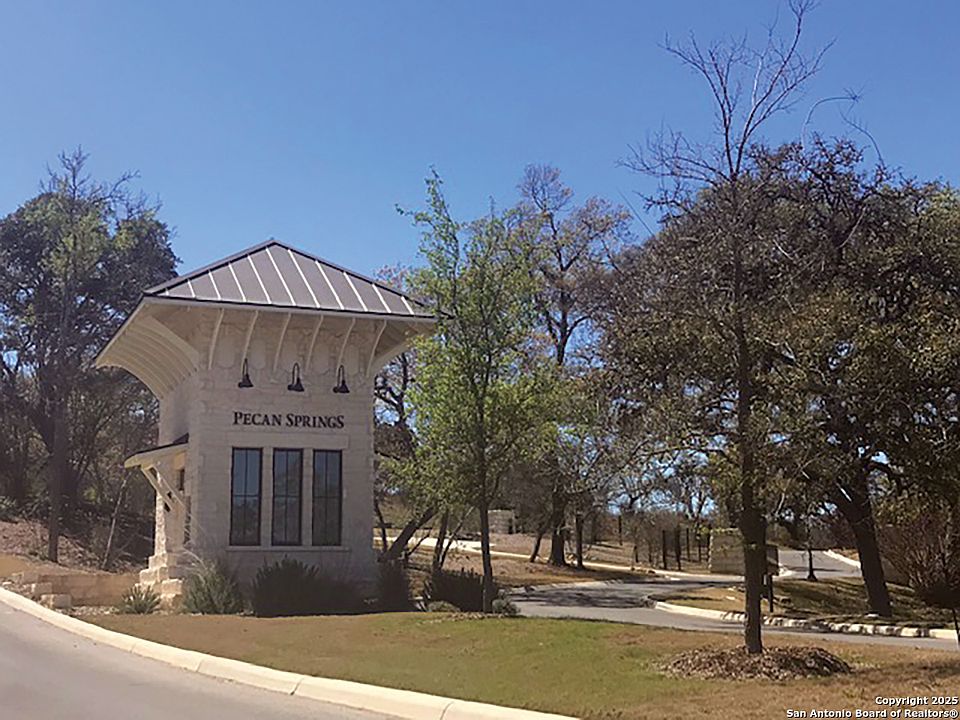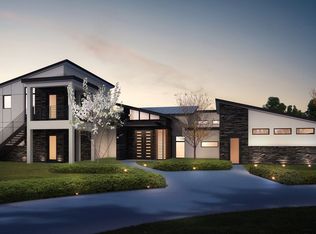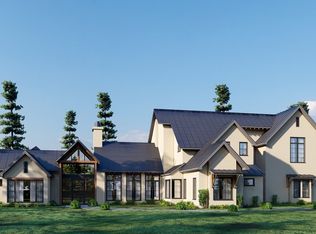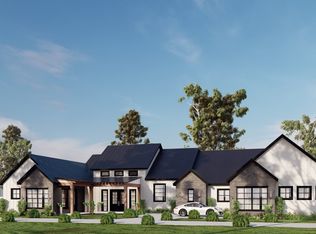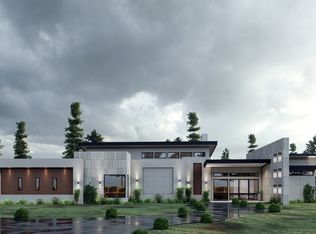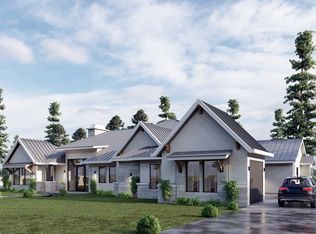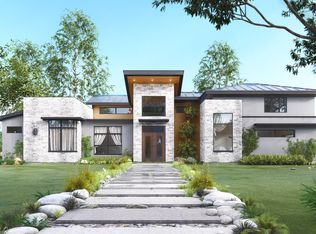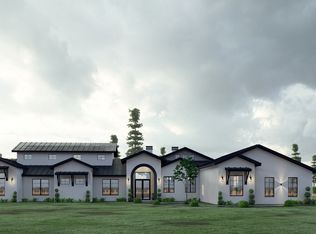Reserve Your Homesite TODAY!
Truly exceptional homesites with gentle topography, gorgeous pecan, oak and elm trees and views. Each 1+ acre homesites has wide generous dimensions, -- no long, narrow lots here. You'll have ample of room to fit your custom home as each homesite is approximately 170 feet wide.
All homesites are shown by appointment. Please request the most current pricing & availability
New construction
from $1,349,999
Buildable plan: 4309, Pecan Springs, San Antonio, TX 78249
4beds
4,309sqft
Single Family Residence
Built in 2025
-- sqft lot
$1,334,100 Zestimate®
$313/sqft
$-- HOA
Buildable plan
This is a floor plan you could choose to build within this community.
View move-in ready homes- 22 |
- 0 |
Travel times
Facts & features
Interior
Bedrooms & bathrooms
- Bedrooms: 4
- Bathrooms: 5
- Full bathrooms: 4
- 1/2 bathrooms: 1
Heating
- Electric, Natural Gas, Propane
Cooling
- Central Air
Features
- In-Law Floorplan, Wet Bar, Wired for Data, Walk-In Closet(s)
- Windows: Double Pane Windows, Skylight(s)
- Has fireplace: Yes
Interior area
- Total interior livable area: 4,309 sqft
Video & virtual tour
Property
Parking
- Total spaces: 3
- Parking features: Attached
- Attached garage spaces: 3
Features
- Levels: 2.0
- Stories: 2
- Patio & porch: Deck, Patio
Construction
Type & style
- Home type: SingleFamily
- Property subtype: Single Family Residence
Materials
- Stone, Stucco
- Roof: Metal,Asphalt
Condition
- New Construction
- New construction: Yes
Details
- Builder name: Galleria Custom Homes
Community & HOA
Community
- Security: Fire Sprinkler System
- Subdivision: Pecan Springs
Location
- Region: San Antonio
Financial & listing details
- Price per square foot: $313/sqft
- Date on market: 12/10/2025
About the community
Reserve Your Homesite TODAY!
Truly exceptional homesites with gentle topography, gorgeous pecan, oak and elm trees and views. Each 1+ acre homesites has wide generous dimensions, -- no long, narrow lots here. You'll have ample of room to fit your custom home as each homesite is approximately 170 feet wide.
All homesites are shown by appointment. Please request the most current pricing & availability
Source: Galleria Custom Homes
Contact builder

Connect with the builder representative who can help you get answers to your questions.
By pressing Contact builder, you agree that Zillow Group and other real estate professionals may call/text you about your inquiry, which may involve use of automated means and prerecorded/artificial voices and applies even if you are registered on a national or state Do Not Call list. You don't need to consent as a condition of buying any property, goods, or services. Message/data rates may apply. You also agree to our Terms of Use.
Learn how to advertise your homesEstimated market value
$1,334,100
$1.27M - $1.40M
Not available
Price history
| Date | Event | Price |
|---|---|---|
| 6/4/2025 | Listed for sale | $1,349,999$313/sqft |
Source: | ||
Public tax history
Tax history is unavailable.
Monthly payment
Neighborhood: 78249
Nearby schools
GreatSchools rating
- 9/10Dr. Sara B. McAndrew Elementary SchoolGrades: PK-5Distance: 0.2 mi
- 7/10Rawlinson Middle SchoolGrades: 6-8Distance: 10.8 mi
- 6/10Clark High SchoolGrades: 9-12Distance: 11.5 mi
