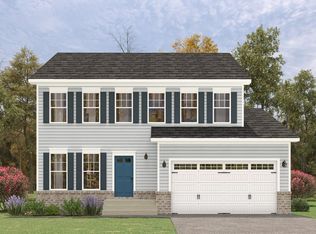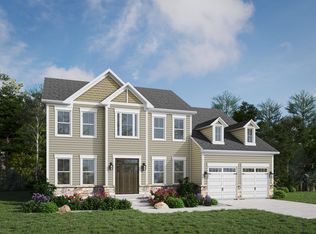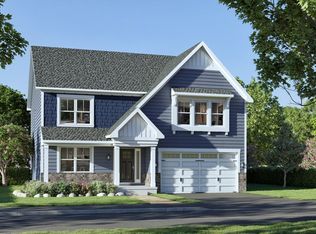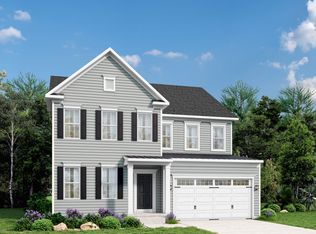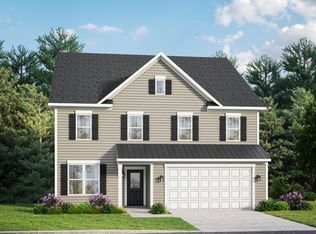Buildable plan: Annapolis - Craftsman, Pecan Ridge, Bowie, MD 20715
Buildable plan
This is a floor plan you could choose to build within this community.
View move-in ready homesWhat's special
- 97 |
- 7 |
Travel times
Schedule tour
Select your preferred tour type — either in-person or real-time video tour — then discuss available options with the builder representative you're connected with.
Facts & features
Interior
Bedrooms & bathrooms
- Bedrooms: 4
- Bathrooms: 3
- Full bathrooms: 2
- 1/2 bathrooms: 1
Heating
- Electric, Heat Pump
Cooling
- Central Air
Interior area
- Total interior livable area: 3,660 sqft
Video & virtual tour
Property
Parking
- Total spaces: 2
- Parking features: Garage
- Garage spaces: 2
Features
- Levels: 2.0
- Stories: 2
Construction
Type & style
- Home type: SingleFamily
- Property subtype: Single Family Residence
Condition
- New Construction
- New construction: Yes
Details
- Builder name: Caruso Homes
Community & HOA
Community
- Subdivision: Pecan Ridge
Location
- Region: Bowie
Financial & listing details
- Price per square foot: $234/sqft
- Date on market: 1/11/2026
About the community
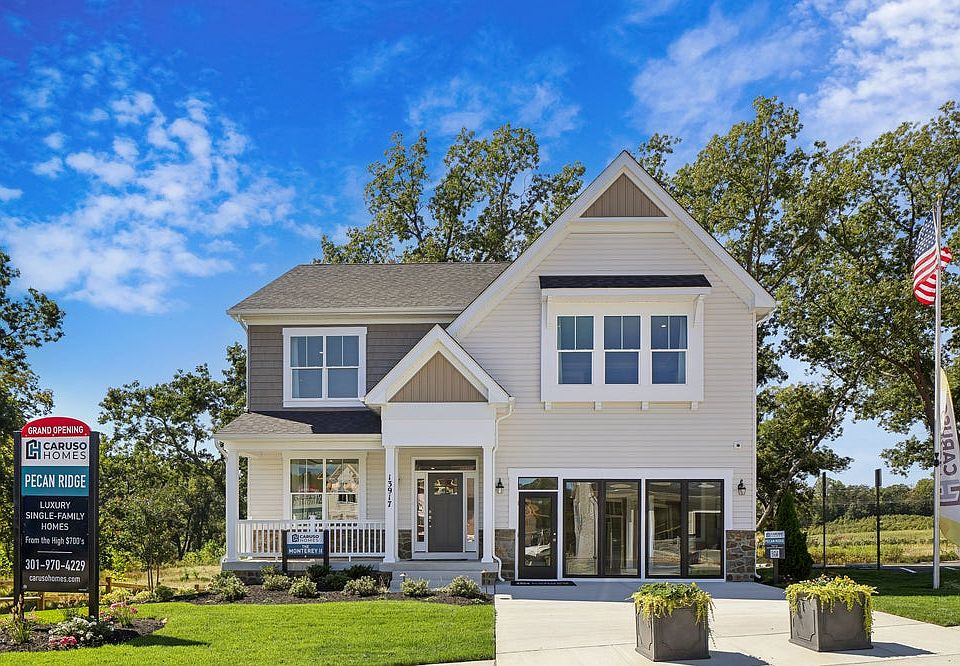
Source: Caruso Homes
3 homes in this community
Available homes
| Listing | Price | Bed / bath | Status |
|---|---|---|---|
| 13928 Pecan Ridge Way Homesite 2 | $944,284 | 5 bed / 5 bath | Move-in ready |
| 13926 Pecan Ridge Way Homesite 3 | $1,038,769 | 5 bed / 5 bath | Move-in ready |
| 13928 Pecan Ridge Way | $944,284 | 5 bed / 5 bath | Available |
Source: Caruso Homes
Contact builder

By pressing Contact builder, you agree that Zillow Group and other real estate professionals may call/text you about your inquiry, which may involve use of automated means and prerecorded/artificial voices and applies even if you are registered on a national or state Do Not Call list. You don't need to consent as a condition of buying any property, goods, or services. Message/data rates may apply. You also agree to our Terms of Use.
Learn how to advertise your homesEstimated market value
Not available
Estimated sales range
Not available
$4,506/mo
Price history
| Date | Event | Price |
|---|---|---|
| 11/20/2025 | Price change | $854,990-5.5%$234/sqft |
Source: | ||
| 3/20/2025 | Listed for sale | $904,990$247/sqft |
Source: | ||
Public tax history
Monthly payment
Neighborhood: 20715
Nearby schools
GreatSchools rating
- 2/10Rockledge Elementary SchoolGrades: PK-5Distance: 0.4 mi
- 6/10Samuel Ogle Middle SchoolGrades: 6-8Distance: 1.2 mi
- 4/10Bowie High SchoolGrades: 9-12Distance: 1.9 mi
Schools provided by the builder
- Elementary: Rockledge Elementary
- Middle: Samuel Ogle Middle
- High: Bowie High
- District: Prince Georges County Public Schools
Source: Caruso Homes. This data may not be complete. We recommend contacting the local school district to confirm school assignments for this home.
