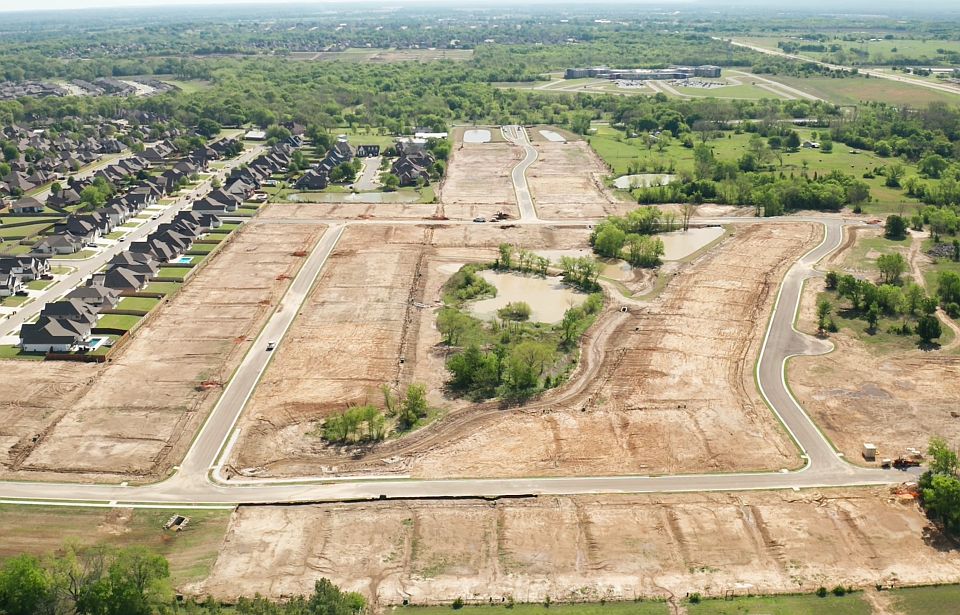Featuring a large, open living area and covered back porch, the stunning Magnolia is a two-story plan ideal for families. With two bedrooms down and two upstairs along with a loft and full bath, you'll have plenty of space for everyone! The spacious kitchen is at the heart of the home and you will love the convenience of the large island, sunny dining area and roomy corner pantry. Four elevations to select from including our fresh Designer option shown in White!
Built to Full Energy Star Standards:
Your Simmons ENERGY STAR Certified home allows you to live more comfortably, invest your housing dollars more wisely and it helps the environment - all of which can make your Energy Star Certified home easier to resell. It's what we call a "win-win-win!"
from $438,500
Buildable plan: Magnolia, Pecan Ridge Estates, Bixby, OK 74008
4beds
2,350sqft
Single Family Residence
Built in 2025
-- sqft lot
$438,200 Zestimate®
$187/sqft
$-- HOA
Buildable plan
This is a floor plan you could choose to build within this community.
View move-in ready homes- 30 |
- 1 |
Travel times
Schedule tour
Select your preferred tour type — either in-person or real-time video tour — then discuss available options with the builder representative you're connected with.
Select a date
Facts & features
Interior
Bedrooms & bathrooms
- Bedrooms: 4
- Bathrooms: 3
- Full bathrooms: 3
Interior area
- Total interior livable area: 2,350 sqft
Property
Parking
- Total spaces: 2
- Parking features: Garage
- Garage spaces: 2
Features
- Levels: 2.0
- Stories: 2
Construction
Type & style
- Home type: SingleFamily
- Property subtype: Single Family Residence
Condition
- New Construction
- New construction: Yes
Details
- Builder name: Simmons Homes
Community & HOA
Community
- Subdivision: Pecan Ridge Estates
HOA
- Has HOA: Yes
Location
- Region: Bixby
Financial & listing details
- Price per square foot: $187/sqft
- Date on market: 4/4/2025
Source: Simmons Homes

