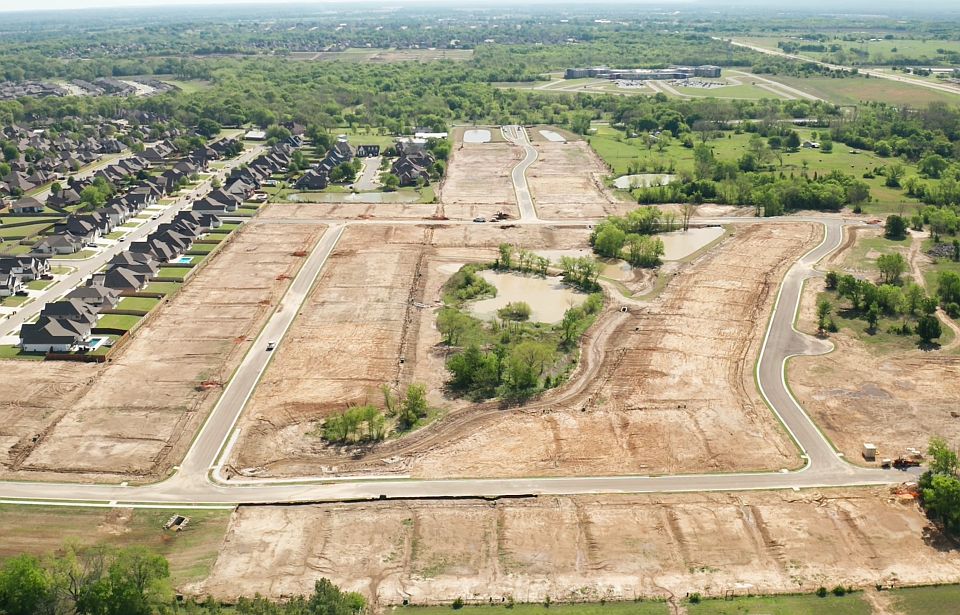Get ready to be wow'd. This spectacular 5 bedroom, 3 bath Lauren plan offers more than 2900 sqft and features an open kitchen with center island and pantry, breakfast nook with patio access, a large living area with dramatic ceilings, a downstairs master suite with huge walk-in closet, master bath with walk-in shower, formal dining room, convenient inside utility area, upstairs game room and an attached 3-car garage.
Built to Full Energy Star Standards:
Your Simmons ENERGY STAR Certified home allows you to live more comfortably, invest your housing dollars more wisely and it helps the environment - all of which can make your Energy Star Certified home easier to resell. It's what we call a "win-win-win!"
from $451,090
Buildable plan: Lauren, Pecan Ridge Estates, Bixby, OK 74008
5beds
2,898sqft
Single Family Residence
Built in 2025
-- sqft lot
$451,000 Zestimate®
$156/sqft
$-- HOA
Buildable plan
This is a floor plan you could choose to build within this community.
View move-in ready homes- 86 |
- 3 |
Travel times
Schedule tour
Select your preferred tour type — either in-person or real-time video tour — then discuss available options with the builder representative you're connected with.
Select a date
Facts & features
Interior
Bedrooms & bathrooms
- Bedrooms: 5
- Bathrooms: 3
- Full bathrooms: 3
Interior area
- Total interior livable area: 2,898 sqft
Property
Parking
- Total spaces: 3
- Parking features: Garage
- Garage spaces: 3
Features
- Levels: 2.0
- Stories: 2
Construction
Type & style
- Home type: SingleFamily
- Property subtype: Single Family Residence
Condition
- New Construction
- New construction: Yes
Details
- Builder name: Simmons Homes
Community & HOA
Community
- Subdivision: Pecan Ridge Estates
HOA
- Has HOA: Yes
Location
- Region: Bixby
Financial & listing details
- Price per square foot: $156/sqft
- Date on market: 4/20/2025
Source: Simmons Homes

