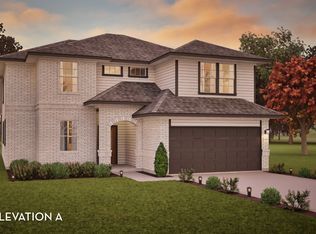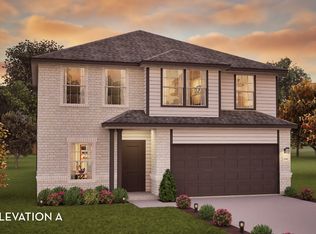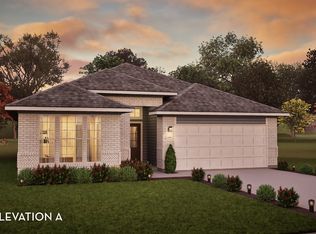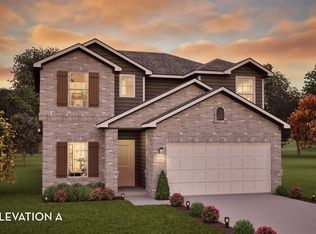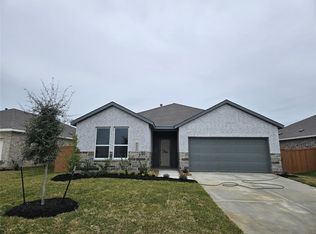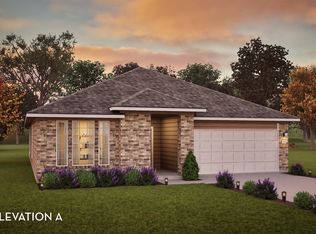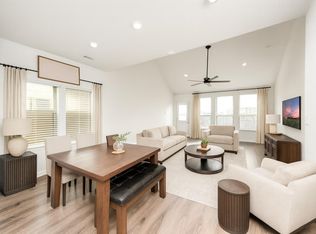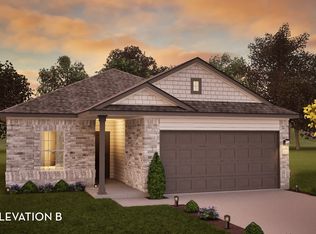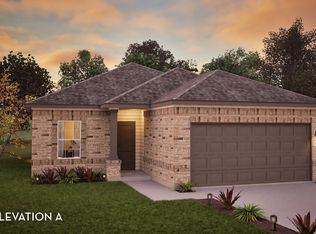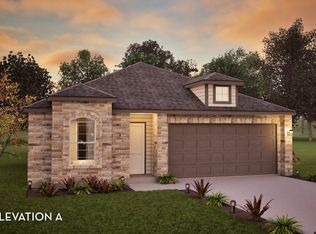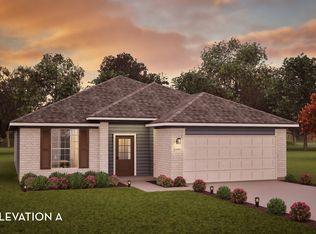Buildable plan: Pedernales, Pecan Estates, Crosby, TX 77532
Buildable plan
This is a floor plan you could choose to build within this community.
View move-in ready homesWhat's special
- 27 |
- 2 |
Travel times
Schedule tour
Select your preferred tour type — either in-person or real-time video tour — then discuss available options with the builder representative you're connected with.
Facts & features
Interior
Bedrooms & bathrooms
- Bedrooms: 4
- Bathrooms: 2
- Full bathrooms: 2
Interior area
- Total interior livable area: 1,800 sqft
Property
Parking
- Total spaces: 2
- Parking features: Garage
- Garage spaces: 2
Features
- Levels: 1.0
- Stories: 1
Construction
Type & style
- Home type: SingleFamily
- Property subtype: Single Family Residence
Condition
- New Construction
- New construction: Yes
Details
- Builder name: CastleRock Communities
Community & HOA
Community
- Subdivision: Pecan Estates
Location
- Region: Crosby
Financial & listing details
- Price per square foot: $151/sqft
- Date on market: 12/24/2025
About the community
Astronomical Savings Await! With a 3.99% Buy Down Rate*
Years: 1-2: 3.99% - Years 3-30: 499% Fixed Mortgage Rate.Source: Castlerock Communities
9 homes in this community
Available homes
| Listing | Price | Bed / bath | Status |
|---|---|---|---|
| 918 Alaska Cedar Dr | $275,393 | 4 bed / 2 bath | Available |
| 715 Almond Willow Ln | $312,939 | 4 bed / 3 bath | Available |
| 14102 Gingko Ct | $323,773 | 4 bed / 3 bath | Available |
| 502 French Lavender Ln | $350,032 | 4 bed / 3 bath | Available |
| 14118 Gingko Ct | $355,768 | 4 bed / 3 bath | Available |
| 514 French Lavender Ln | $357,613 | 4 bed / 3 bath | Available |
| 623 Baobab Way | $373,135 | 4 bed / 4 bath | Available |
| 411 French Lavender Ln | $375,385 | 4 bed / 4 bath | Available |
| 830 Aspen Blfs | $396,521 | 4 bed / 3 bath | Available |
Source: Castlerock Communities
Contact builder
By pressing Contact builder, you agree that Zillow Group and other real estate professionals may call/text you about your inquiry, which may involve use of automated means and prerecorded/artificial voices and applies even if you are registered on a national or state Do Not Call list. You don't need to consent as a condition of buying any property, goods, or services. Message/data rates may apply. You also agree to our Terms of Use.
Learn how to advertise your homesEstimated market value
Not available
Estimated sales range
Not available
$2,110/mo
Price history
| Date | Event | Price |
|---|---|---|
| 12/9/2025 | Price change | $271,990+2.3%$151/sqft |
Source: Castlerock Communities Report a problem | ||
| 10/20/2025 | Price change | $265,990+2.3%$148/sqft |
Source: Castlerock Communities Report a problem | ||
| 4/1/2025 | Listed for sale | $259,990$144/sqft |
Source: Castlerock Communities Report a problem | ||
Public tax history
Astronomical Savings Await! With a 3.99% Buy Down Rate*
Years: 1-2: 3.99% - Years 3-30: 499% Fixed Mortgage Rate.Source: CastleRock CommunitiesMonthly payment
Neighborhood: 77532
Nearby schools
GreatSchools rating
- 5/10Crosby Elementary SchoolGrades: 1-5Distance: 0.8 mi
- 5/10Crosby Middle SchoolGrades: 6-8Distance: 0.5 mi
- 4/10Crosby High SchoolGrades: 9-12Distance: 0.4 mi
Schools provided by the builder
- Elementary: Crosby Elementary School
- Middle: Crosby Middle School
- High: Crosby High School
- District: Crosby ISD
Source: Castlerock Communities. This data may not be complete. We recommend contacting the local school district to confirm school assignments for this home.
