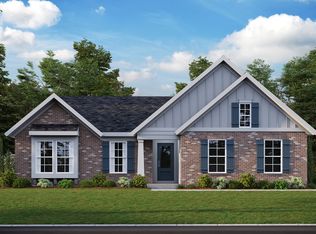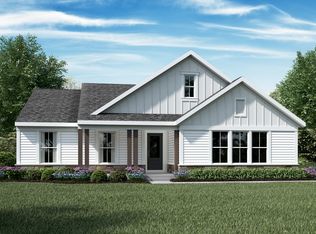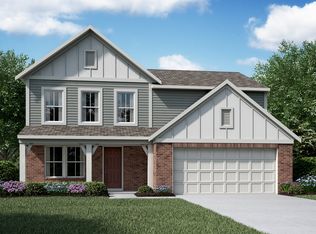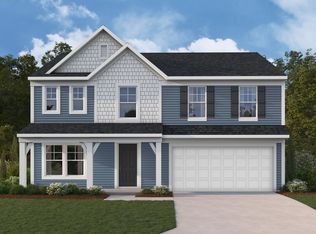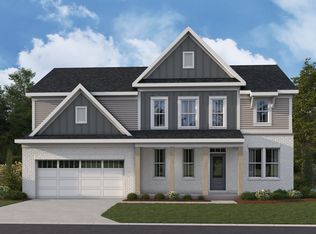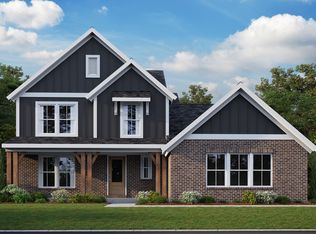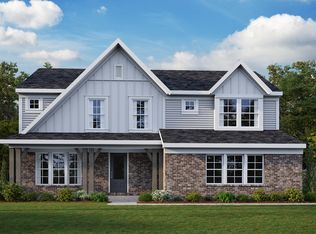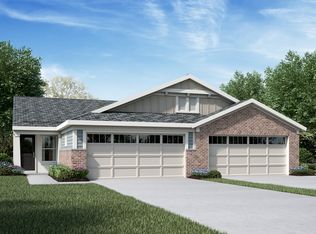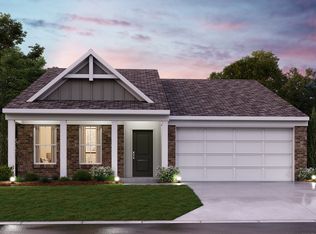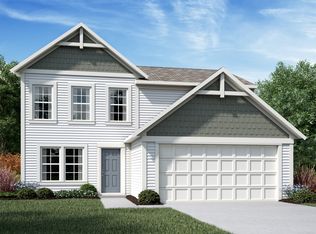Buildable plan: Breckenridge, Pebble Grove, Goshen, OH 45122
Buildable plan
This is a floor plan you could choose to build within this community.
View move-in ready homesWhat's special
- 13 |
- 2 |
Travel times
Schedule tour
Select your preferred tour type — either in-person or real-time video tour — then discuss available options with the builder representative you're connected with.
Facts & features
Interior
Bedrooms & bathrooms
- Bedrooms: 4
- Bathrooms: 3
- Full bathrooms: 2
- 1/2 bathrooms: 1
Interior area
- Total interior livable area: 3,135 sqft
Property
Parking
- Total spaces: 2
- Parking features: Garage
- Garage spaces: 2
Features
- Levels: 2.0
- Stories: 2
Construction
Type & style
- Home type: SingleFamily
- Property subtype: Single Family Residence
Condition
- New Construction
- New construction: Yes
Details
- Builder name: Fischer Homes
Community & HOA
Community
- Subdivision: Pebble Grove
Location
- Region: Goshen
Financial & listing details
- Price per square foot: $130/sqft
- Date on market: 11/22/2025
About the community
New Beginnings Start at Home
- Discover how you can save and make your dream home a reality this year!Source: Fischer Homes
6 homes in this community
Available homes
| Listing | Price | Bed / bath | Status |
|---|---|---|---|
| 2107 Shallow Cove Ct | $304,900 | 2 bed / 2 bath | Available |
| 2151 Shallow Cove Ct | $321,900 | 2 bed / 2 bath | Available |
| 2030 Pebble Grove Way | $426,900 | 4 bed / 3 bath | Available |
| 6779 Crestbrook Dr | $445,900 | 4 bed / 3 bath | Available |
| 6780 Crestbrook Dr | $462,900 | 4 bed / 3 bath | Available |
| 2006 Pebble Grove Way | $498,900 | 4 bed / 3 bath | Available |
Source: Fischer Homes
Contact builder

By pressing Contact builder, you agree that Zillow Group and other real estate professionals may call/text you about your inquiry, which may involve use of automated means and prerecorded/artificial voices and applies even if you are registered on a national or state Do Not Call list. You don't need to consent as a condition of buying any property, goods, or services. Message/data rates may apply. You also agree to our Terms of Use.
Learn how to advertise your homesEstimated market value
Not available
Estimated sales range
Not available
$3,214/mo
Price history
| Date | Event | Price |
|---|---|---|
| 1/2/2026 | Price change | $407,900+0.5%$130/sqft |
Source: | ||
| 11/4/2025 | Price change | $405,900+1%$129/sqft |
Source: | ||
| 6/29/2025 | Price change | $401,900+0.8%$128/sqft |
Source: | ||
| 6/19/2025 | Price change | $398,900+0.8%$127/sqft |
Source: | ||
| 5/7/2025 | Price change | $395,900+0.8%$126/sqft |
Source: | ||
Public tax history
New Beginnings Start at Home
- Discover how you can save and make your dream home a reality this year!Source: Fischer HomesMonthly payment
Neighborhood: 45122
Nearby schools
GreatSchools rating
- 5/10Spaulding Elementary SchoolGrades: 3-5Distance: 0.3 mi
- 6/10Goshen Middle SchoolGrades: 6-8Distance: 0.3 mi
- 6/10Goshen High SchoolGrades: 9-12Distance: 0.6 mi
Schools provided by the builder
- District: Goshen Local School District
Source: Fischer Homes. This data may not be complete. We recommend contacting the local school district to confirm school assignments for this home.
