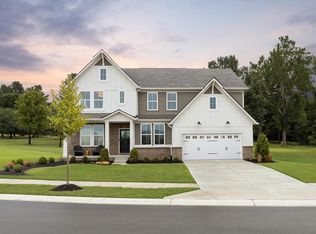New construction
Pebble Brook Crossing by Drees Homes
Noblesville, IN 46062
Now selling
From $517.2k
3-5 bedrooms
2-5 bathrooms
2.3-4.7k sqft
What's special
Find everything you have ever wanted at Pebble Brook Crossing, a new home community in Noblesville, Indiana, adjacent to Pebble Brook Golf Course and offering cul-de-sac home sites, golf course views, and open, spacious floor plans with all the features today?s buyers love. Enjoy beautiful views of the golf course, ponds, and open green space right from your doorstep. The community?s prime location puts you close to Morse Reservoir for boating and lakeside fun, as well as convenient access to US 31 for easy commuting. Nearby, you can explore Forest Park with its aquatic center, playgrounds, and trails, or visit downtown Noblesville for unique shopping, dining, and local events. Pebble Brook Crossing combines scenic surroundings, modern home designs, and a vibrant local lifestyle, making it the perfect place to call home. Contact us today to learn more about available homes and experience the best of Noblesville living at Pebble Brook Crossing.
