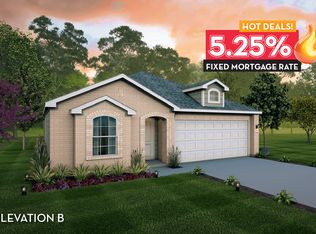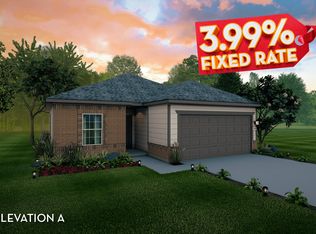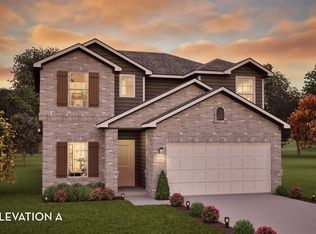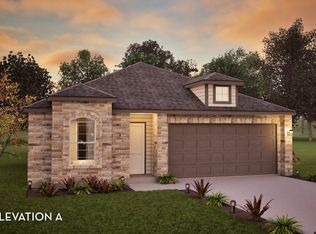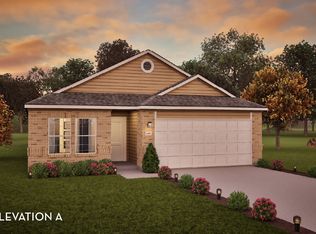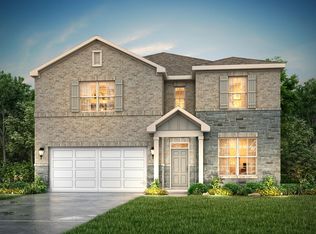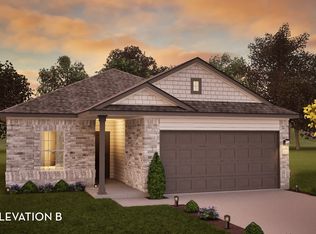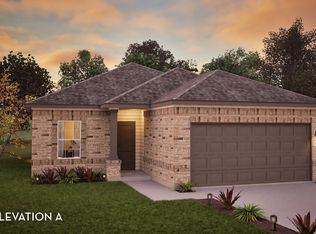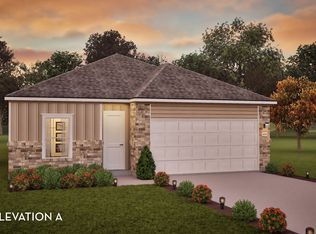Buildable plan: Lavaca, Pearlbrook, Texas City, TX 77591
Buildable plan
This is a floor plan you could choose to build within this community.
View move-in ready homesWhat's special
- 77 |
- 8 |
Travel times
Schedule tour
Select your preferred tour type — either in-person or real-time video tour — then discuss available options with the builder representative you're connected with.
Facts & features
Interior
Bedrooms & bathrooms
- Bedrooms: 4
- Bathrooms: 3
- Full bathrooms: 2
- 1/2 bathrooms: 1
Interior area
- Total interior livable area: 2,109 sqft
Video & virtual tour
Property
Parking
- Total spaces: 2
- Parking features: Garage
- Garage spaces: 2
Features
- Levels: 2.0
- Stories: 2
Construction
Type & style
- Home type: SingleFamily
- Property subtype: Single Family Residence
Condition
- New Construction
- New construction: Yes
Details
- Builder name: CastleRock Communities
Community & HOA
Community
- Subdivision: Pearlbrook
Location
- Region: Texas City
Financial & listing details
- Price per square foot: $137/sqft
- Date on market: 12/21/2025
About the community
Astronomical Savings Await! With a 3.99% Buy Down Rate*
Years: 1-2: 3.99% - Years 3-30: 499% Fixed Mortgage Rate.Source: Castlerock Communities
7 homes in this community
Available homes
| Listing | Price | Bed / bath | Status |
|---|---|---|---|
| 2523 Rose Quartz Dr | $345,000 | 4 bed / 3 bath | Available |
| 2618 Rose Quartz Dr | $350,000 | 4 bed / 3 bath | Available |
| 8414 Black Pearl Ct | $350,000 | 4 bed / 3 bath | Available |
| 2612 Rose Quartz Dr | $355,000 | 4 bed / 3 bath | Available |
| 8317 Rose Quartz Dr | $365,000 | 4 bed / 4 bath | Available |
| 8118 Coral Dr | $345,000 | 4 bed / 3 bath | Under construction |
| 8019 Coral Dr | $328,252 | 3 bed / 2 bath | Pending |
Source: Castlerock Communities
Contact builder
By pressing Contact builder, you agree that Zillow Group and other real estate professionals may call/text you about your inquiry, which may involve use of automated means and prerecorded/artificial voices and applies even if you are registered on a national or state Do Not Call list. You don't need to consent as a condition of buying any property, goods, or services. Message/data rates may apply. You also agree to our Terms of Use.
Learn how to advertise your homesEstimated market value
$289,000
$275,000 - $303,000
$2,559/mo
Price history
| Date | Event | Price |
|---|---|---|
| 5/6/2025 | Price change | $288,990-4.6%$137/sqft |
Source: Castlerock Communities Report a problem | ||
| 4/1/2025 | Listed for sale | $302,990$144/sqft |
Source: Castlerock Communities Report a problem | ||
Public tax history
Astronomical Savings Await! With a 3.99% Buy Down Rate*
Years: 1-2: 3.99% - Years 3-30: 499% Fixed Mortgage Rate.Source: CastleRock CommunitiesMonthly payment
Neighborhood: 77591
Nearby schools
GreatSchools rating
- 5/10Hughes Road Elementary SchoolGrades: PK-4Distance: 3.9 mi
- 6/10Dickson Junior High SchoolGrades: 6-8Distance: 2.4 mi
- 5/10Dickinson High SchoolGrades: 8-12Distance: 4.4 mi
Schools provided by the builder
- Elementary: Hughes Road Elementary School
- Middle: Dickinson Junior High School
- High: Dickinson High School
- District: Dickinson ISD
Source: Castlerock Communities. This data may not be complete. We recommend contacting the local school district to confirm school assignments for this home.
