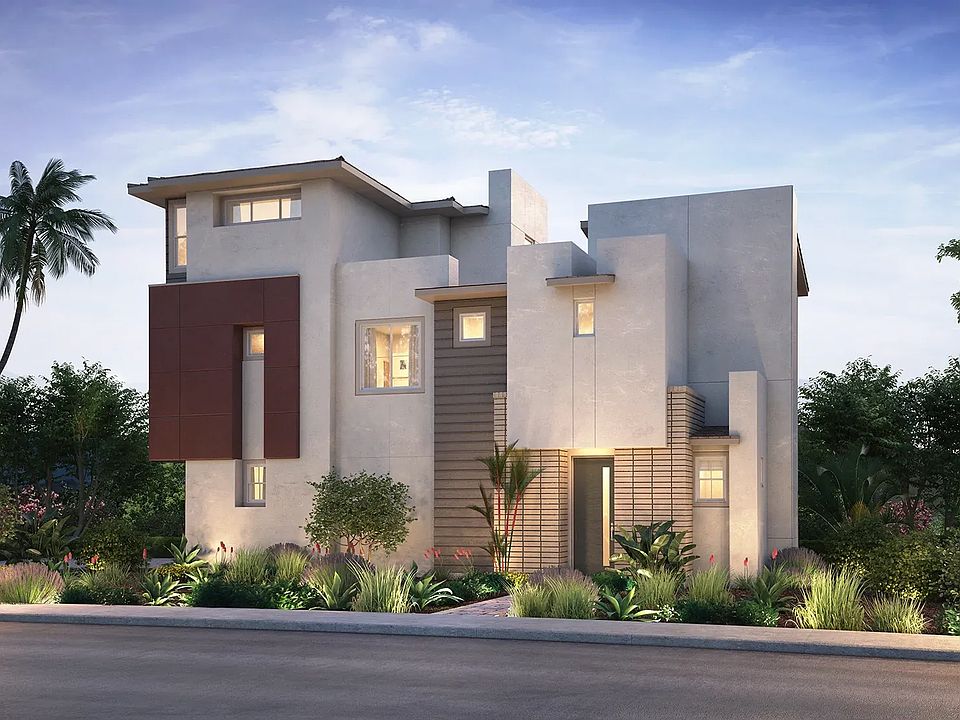Open Concept Floorplan, Gourmet Kitchen, Highly Appointed Finishes, All-Electric Community, Bonus Space, Walk-In Closet
New construction
from $1,103,810
Floor plan: Plan 4, Peak59, San Marcos, CA 92078
4beds
2,324sqft
Condominium
Built in 2025
-- sqft lot
$1,101,200 Zestimate®
$475/sqft
$-- HOA
Floor plan
This is just one available plan to choose from. Work with the sales team to select your favorite floor plan and finishes to fit your needs.
View move-in ready homesWhat's special
Highly appointed finishesGourmet kitchenOpen concept floorplanBonus spaceWalk-in closet
- 128 |
- 4 |
Travel times
Schedule tour
Select your preferred tour type — either in-person or real-time video tour — then discuss available options with the developer representative you're connected with.
Facts & features
Interior
Bedrooms & bathrooms
- Bedrooms: 4
- Bathrooms: 4
- Full bathrooms: 3
- 1/2 bathrooms: 1
Interior area
- Total interior livable area: 2,324 sqft
Video & virtual tour
Property
Parking
- Total spaces: 2
- Parking features: Garage
- Garage spaces: 2
Construction
Type & style
- Home type: Condo
- Property subtype: Condominium
Condition
- New Construction
- New construction: Yes
Details
- Builder name: Shea Homes-Family
Community & HOA
Community
- Subdivision: Peak59
Location
- Region: San Marcos
Financial & listing details
- Price per square foot: $475/sqft
- Date on market: 9/28/2025
About the building
In the laidback town of San Marcos, just 35 miles from San Diego and 15 miles from the beach towns of Carlsbad and Encinitas, discover Peak59 at The Hill District's new condominiums for sale. These detached three-story newly constructed condominiums feature modern architectural designs, open-concept living spaces, and smart home features that make everyday life more convenient.
Source: Shea Homes

