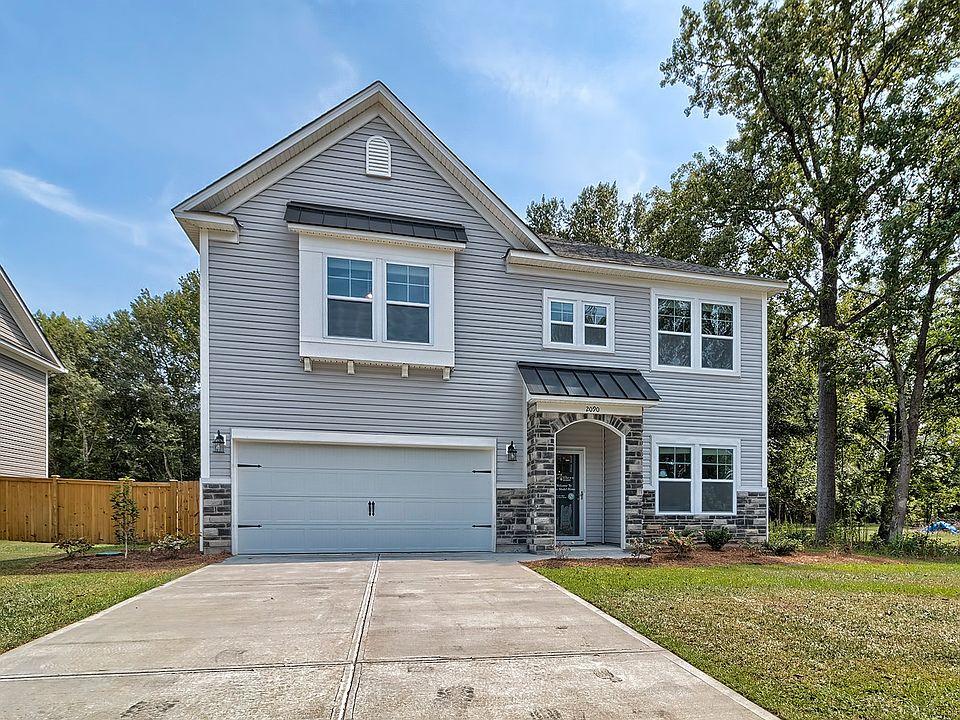The Bradley II offers 3,005 square feet of comfortable living space, thoughtfully designed with four bedrooms and three bathrooms. Several exterior elevations (A, B, B6, C, D, D4) are available, providing options for brick, stone, and siding combinations to personalize your home's curb appeal. The main level features an open floor plan, seamlessly connecting the spacious living room, dining area, and kitchen. A convenient den and powder room complete the main level. The expansive owner's suite is privately situated on the main floor, complete with a walk-in closet and an en-suite bathroom. Upstairs, you'll find three additional generously sized bedrooms that share a full bathroom, providing ample space for family members or guests. Optional upgrades enhance the already impressive features: a covered or screened patio extends your living space outdoors; a gas fireplace adds warmth and ambiance to the living room; and a kitchen island increases workspace and storage. An optional fifth bedroom or office provides extra versatility. The Bradley II effortlessly combines open living with private retreats, creating a home perfect for modern family living.
Special offer
from $332,900
Buildable plan: Bradley II, Peachtree Hills, Lexington, SC 29073
4beds
3,005sqft
Single Family Residence
Built in 2025
-- sqft lot
$333,100 Zestimate®
$111/sqft
$-- HOA
Buildable plan
This is a floor plan you could choose to build within this community.
View move-in ready homesWhat's special
Gas fireplaceEn-suite bathroomKitchen islandSeveral exterior elevationsDining areaOpen floor planCovered or screened patio
- 44 |
- 3 |
Travel times
Schedule tour
Select your preferred tour type — either in-person or real-time video tour — then discuss available options with the builder representative you're connected with.
Select a date
Facts & features
Interior
Bedrooms & bathrooms
- Bedrooms: 4
- Bathrooms: 3
- Full bathrooms: 3
Heating
- Oil, Natural Gas, Heat Pump
Cooling
- Central Air
Features
- Wired for Data
Interior area
- Total interior livable area: 3,005 sqft
Video & virtual tour
Property
Parking
- Total spaces: 2
- Parking features: Attached
- Attached garage spaces: 2
Features
- Levels: 2.0
- Stories: 2
- Patio & porch: Patio
Construction
Type & style
- Home type: SingleFamily
- Property subtype: Single Family Residence
Materials
- Stone, Shingle Siding, Wood Siding, Vinyl Siding, Brick, Other
Condition
- New Construction
- New construction: Yes
Details
- Builder name: Great Southern Homes
Community & HOA
Community
- Subdivision: Peachtree Hills
Location
- Region: Lexington
Financial & listing details
- Price per square foot: $111/sqft
- Date on market: 5/21/2025
About the community
Welcome to Peachtree Hills, where luxury meets affordability in the heart of Lexington County, SC. This vibrant new community offers beautifully crafted new construction homes starting at just $279,000, delivering exceptional value without compromising on quality or style. Designed with today's homeowner in mind, each residence features thoughtful architectural details, spacious floor plans, and premium finishes that blend modern aesthetics with everyday functionality. From open-concept living areas to designer kitchens and serene outdoor spaces, these homes provide the perfect canvas for your lifestyle. Enjoy the charm and warmth of Southern living with the convenience of nearby amenities, including popular shopping destinations, dining, entertainment, and top-rated schools. Whether you're a first-time buyer or looking to upgrade, Peachtree Hills offers an ideal setting to plant roots and thrive. Don't miss the opportunity to join a growing community where comfort, convenience, and style come together—discover the allure of Peachtree Hills and make your dream home a reality today.
4.49% Fixed Rate
4.49% Interest Rate For Year 1* And 5.49% Interest Rate For Years 2 - 30* Plus $5,000 in Closing Costs** OR $15,000 In Mad Money*** With Homeowners Mortgage.Source: Great Southern Homes

