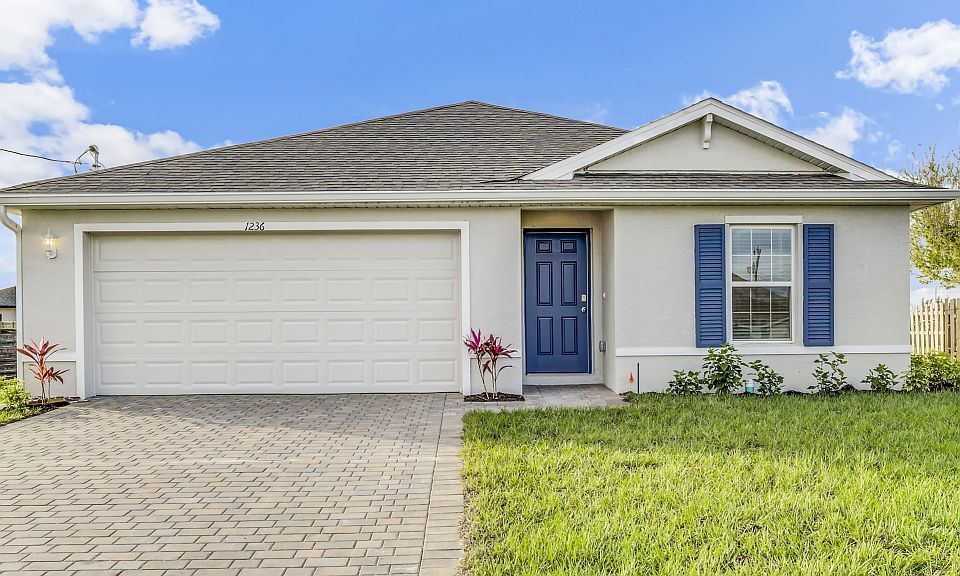The Layton floorplan in Peachland is a one-story single-family home with three bedrooms and a one-car garage. Every inch of this 1,239 square foot home is thoughtfully utilized to enhance the home's grand feel.
When you first enter the home, you enter a long foyer hallway with two bedrooms that share a bathroom and a separate laundry room with two closets nearby for storage. The foyer opens into the open concept main living space in the home, including the great room and the kitchen. The kitchen is appointed with quartz countertops, stainless steel appliances, shaker-style cabinets, and a peninsula perfect for bar-style dining.
The primary suite offers a peaceful sanctuary away from the rest, nestled in the back of the home. With a spacious walk-in closet and en suite bathroom with dual sink vanity and linen closet, you will truly feel right at home.
Contact us today and make the Layton your next home.
New construction
from $249,990
Buildable plan: LAYTON, Peachland Homes, Pt Charlotte, FL 33954
3beds
1,239sqft
Single Family Residence
Built in 2025
-- sqft lot
$-- Zestimate®
$202/sqft
$-- HOA
Buildable plan
This is a floor plan you could choose to build within this community.
View move-in ready homesWhat's special
Shaker-style cabinetsThree bedroomsEn suite bathroomQuartz countertopsPrimary suiteStainless steel appliancesDual sink vanity
Call: (863) 266-0844
- 149 |
- 8 |
Travel times
Schedule tour
Select your preferred tour type — either in-person or real-time video tour — then discuss available options with the builder representative you're connected with.
Facts & features
Interior
Bedrooms & bathrooms
- Bedrooms: 3
- Bathrooms: 2
- Full bathrooms: 2
Interior area
- Total interior livable area: 1,239 sqft
Property
Parking
- Total spaces: 1
- Parking features: Garage
- Garage spaces: 1
Features
- Levels: 1.0
- Stories: 1
Construction
Type & style
- Home type: SingleFamily
- Property subtype: Single Family Residence
Condition
- New Construction
- New construction: Yes
Details
- Builder name: D.R. Horton
Community & HOA
Community
- Subdivision: Peachland Homes
Location
- Region: Pt Charlotte
Financial & listing details
- Price per square foot: $202/sqft
- Date on market: 9/4/2025
About the community
Find your new home in the Peachland area of Port Charlotte, FL. Homes in Peachland are stand alone lots with one of our one-story single-family homes. Thoughtfully crafted to cater to every family, a wide variety of homes are available ranging from three to four bedrooms, two bathrooms, and a one-car or two-car garage. The homes built in Peachland are built with steel reinforced concrete block construction and an emphasis on both quality and value. Built by America's #1 Builder since 2002, you can trust your home is constructed with skill and expertise.
Homes in Peachland are adorned with contemporary features throughout including quartz countertops in the kitchen and bathrooms, stainless steel appliances, shaker-style cabinets in the kitchen, plank tile flooring, and a paver driveway.
Homes in this neighborhood also come equipped with smart home technology, allowing you to easily control your home. Whether it's adjusting the temperature or turning on the lights, convenience is at your fingertips.
The area of Peachland is convenient to both Interstate 75 and U.S. 41, and the community is just minutes away from scenic Port Charlotte Beach Park and Fishermen's Village, a unique waterfront destination with gift shops, specialty stores, restaurants, and a marina. Sarasota and Fort Myers are also just a short drive away from the community, perfectly positioned to offer exciting water activities. There are a handful of scenic golf courses located in Port Charlotte, and the Charlotte Sports Park is home to spring training for the Tampa Bay Rays.
Discover your new home in Peachland today.
Source: DR Horton

