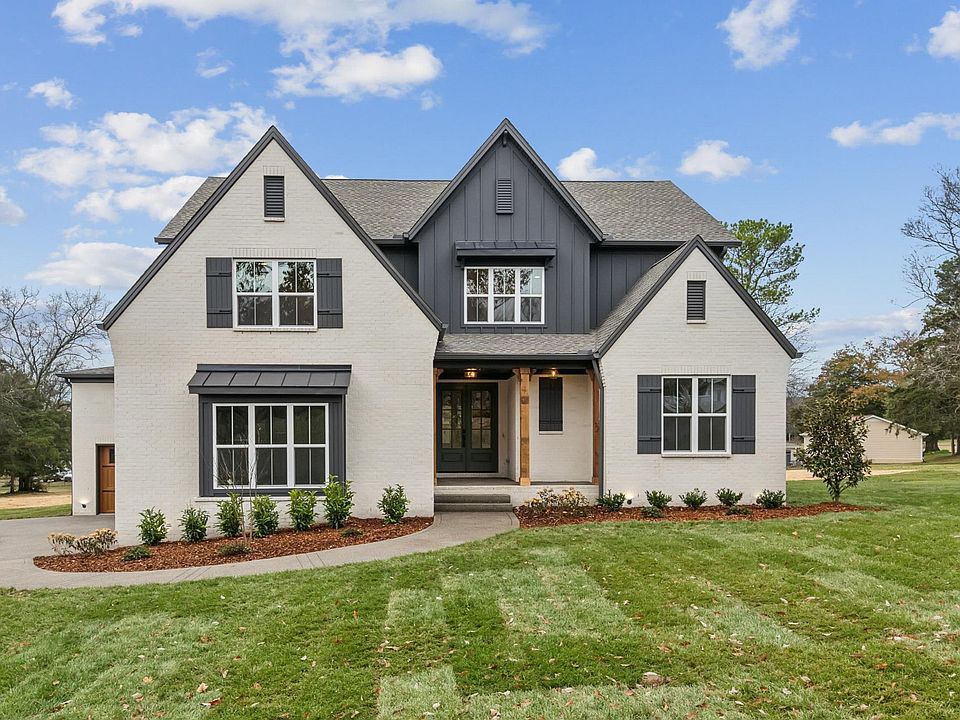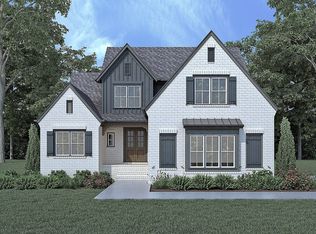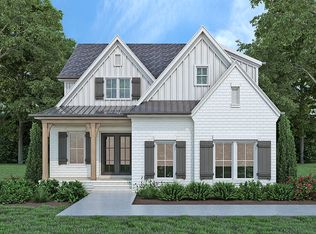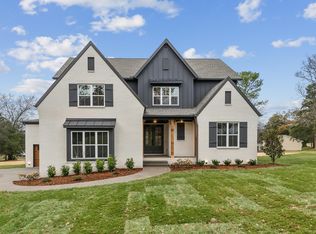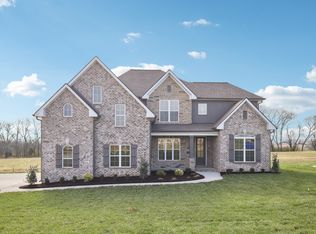Introducing the stunning Blair Valley floor plan, being built on the exclusive Peach Valley Estate Lots in Gallatin. This masterfully designed home offers 4 spacious bedrooms and 4 luxurious bathrooms, perfectly blending comfort and style. The main level features 2 bedrooms, including a private primary suite with a luxurious bathroom that boasts a freestanding tub, tile shower, double vanities, and a generous walk-in closet with custom wood shelving for ultimate convenience.
The open-concept layout allows for seamless living, with an oversized kitchen that features ample cabinet space, a large island, and a massive walk-in pantry. The kitchen effortlessly flows into the expansive dining room and the inviting family room, which is highlighted by a striking stone fireplace. Just off the family room, you'll find a covered back porch with a cozy outdoor brick fireplace-perfect for relaxing or entertaining.
The grand entrance of the home is equally impressive, with double front doors and a soaring 2-story foyer. The first floor also includes a mudroom conveniently located next to the laundry room, making everyday living a breeze. Upstairs, you'll discover 2 additional bedrooms, 2 bathrooms, and a versatile bonus room, ideal for a playroom, home office, or media room.
New construction
Special offer
from $859,900
Buildable plan: Blair Valley, Peach Valley Estates, Gallatin, TN 37066
4beds
3,137sqft
Single Family Residence
Built in 2025
-- sqft lot
$-- Zestimate®
$274/sqft
$-- HOA
Buildable plan
This is a floor plan you could choose to build within this community.
View move-in ready homesWhat's special
Cozy outdoor brick fireplaceLarge islandExpansive dining roomTile showerAmple cabinet spaceStriking stone fireplaceOpen-concept layout
- 364 |
- 26 |
Travel times
Schedule tour
Facts & features
Interior
Bedrooms & bathrooms
- Bedrooms: 4
- Bathrooms: 4
- Full bathrooms: 4
Heating
- Natural Gas
Cooling
- Central Air
Features
- Walk-In Closet(s)
- Has fireplace: Yes
Interior area
- Total interior livable area: 3,137 sqft
Video & virtual tour
Property
Parking
- Total spaces: 3
- Parking features: Attached
- Attached garage spaces: 3
Features
- Levels: 2.0
- Stories: 2
Construction
Type & style
- Home type: SingleFamily
- Property subtype: Single Family Residence
Materials
- Brick
- Roof: Asphalt
Condition
- New Construction
- New construction: Yes
Details
- Builder name: Frank Batson Homes
Community & HOA
Community
- Subdivision: Peach Valley Estates
Location
- Region: Gallatin
Financial & listing details
- Price per square foot: $274/sqft
- Date on market: 10/7/2025
About the community
Welcome to Peach Valley Estates, featuring four stunning new homes on spacious estate lots along Peach Valley Rd. These homes back up to beautiful farmland and are conveniently located just across the street from the Gallatin Marina on Old Hickory Lake. Peach Valley Estates perfectly blends rural charm with modern convenience, offering the tranquility of country living while being less than 5 minutes from grocery stores, coffee shops, restaurants, and more. Plus, with Old Hickory Lake just a short walk away, outdoor recreation is right at your doorstep. Experience the ideal combination of serenity and convenience at Peach Valley Estates!
Upgrades Made Standard!!
Hardwood Floors throughout all the living areas downstairs, Hardwood Staircase, Gourmet Kitchen with oversized island, ample cabinet space, & walk in pantry, Stone Fireplace in family room, Covered Back Porch w/ an Outdoor Fireplace, & Much More!Source: Frank Batson Homes
Contact agent
Connect with a local agent that can help you get answers to your questions.
By pressing Contact agent, you agree that Zillow Group and its affiliates, and may call/text you about your inquiry, which may involve use of automated means and prerecorded/artificial voices. You don't need to consent as a condition of buying any property, goods or services. Message/data rates may apply. You also agree to our Terms of Use. Zillow does not endorse any real estate professionals. We may share information about your recent and future site activity with your agent to help them understand what you're looking for in a home.
Learn how to advertise your homesEstimated market value
Not available
Estimated sales range
Not available
Not available
Price history
| Date | Event | Price |
|---|---|---|
| 6/4/2025 | Price change | $859,900+1.2%$274/sqft |
Source: Frank Batson Homes | ||
| 2/23/2025 | Listed for sale | $849,900$271/sqft |
Source: Frank Batson Homes | ||
Public tax history
Tax history is unavailable.
Monthly payment
Neighborhood: 37066
Nearby schools
GreatSchools rating
- 2/10Guild Elementary SchoolGrades: PK-5Distance: 2.3 mi
- 5/10Rucker Stewart Middle SchoolGrades: 6-8Distance: 2 mi
- 5/10Gallatin Senior High SchoolGrades: 9-12Distance: 2.2 mi
