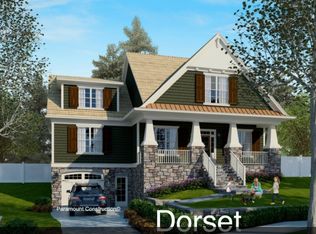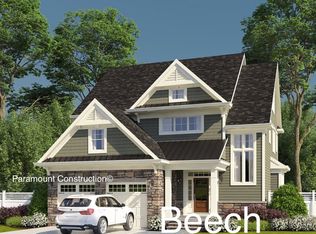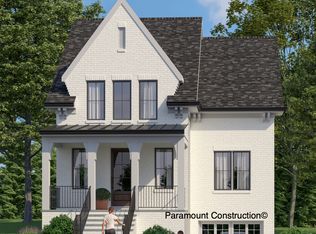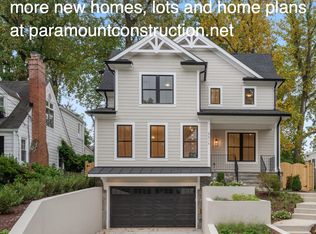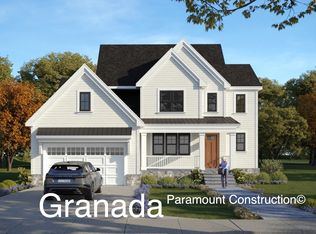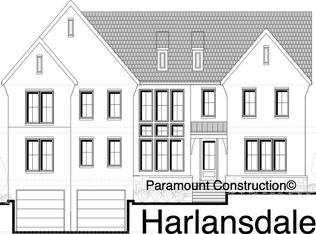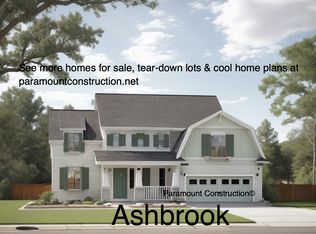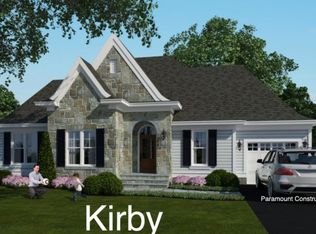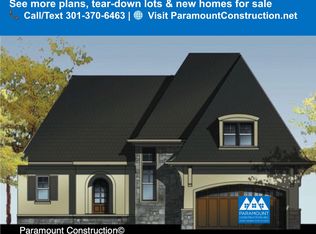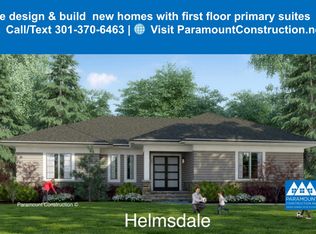Buildable plan: Goldleaf - 37th St., PCI -22207, Arlington, VA 22205
Buildable plan
This is a floor plan you could choose to build within this community.
View move-in ready homesWhat's special
- 3 |
- 0 |
Travel times
Schedule tour
Select your preferred tour type — either in-person or real-time video tour — then discuss available options with the builder representative you're connected with.
Facts & features
Interior
Bedrooms & bathrooms
- Bedrooms: 5
- Bathrooms: 5
- Full bathrooms: 4
- 1/2 bathrooms: 1
Heating
- Natural Gas, Forced Air
Cooling
- Central Air
Features
- In-Law Floorplan, Wet Bar, Wired for Data, Walk-In Closet(s)
- Windows: Double Pane Windows
- Has fireplace: Yes
Interior area
- Total interior livable area: 5,430 sqft
Video & virtual tour
Property
Parking
- Total spaces: 2
- Parking features: Attached
- Attached garage spaces: 2
Features
- Levels: 2.0
- Stories: 2
- Patio & porch: Deck
Construction
Type & style
- Home type: SingleFamily
- Property subtype: Single Family Residence
Materials
- Concrete
- Roof: Asphalt
Condition
- New Construction
- New construction: Yes
Details
- Builder name: Paramount Construction
Community & HOA
Community
- Subdivision: PCI -22207
HOA
- Has HOA: Yes
Location
- Region: Arlington
Financial & listing details
- Price per square foot: $434/sqft
- Date on market: 12/11/2025
About the community
Source: Paramount Construction
15 homes in this community
Available homes
| Listing | Price | Bed / bath | Status |
|---|---|---|---|
| N Culpeper | $1,982,996 | 4 bed / 4 bath | Move-in ready |
| 501 36th St N | $2,676,688 | 5 bed / 4 bath | Move-in ready |
| 3518 N Kensington | $2,198,509 | 5 bed / 5 bath | Available |
| 1833 Culpeper | $1,901,777 | 4 bed / 4 bath | Available September 2026 |
| 4108 27th St N | $2,328,509 | 5 bed / 5 bath | Available December 2026 |
| 2258 N Wakefield St | $2,198,509 | 5 bed / 5 bath | Unknown |
| 3532 N Ohio St | $2,198,509 | 5 bed / 5 bath | Unknown |
| 3809 Ridge View Rd | $2,198,509 | 5 bed / 5 bath | Unknown |
| 4903 26th St N | $2,198,509 | 5 bed / 5 bath | Unknown |
| 5307 27th St | $2,198,509 | 5 bed / 5 bath | Unknown |
| 5400 N 37th St | $2,198,509 | 5 bed / 5 bath | Unknown |
| 5610 35th Rd | $2,198,509 | 5 bed / 5 bath | Unknown |
| 6333 Kensington | $2,238,509 | 5 bed / 6 bath | Unknown |
| 4291 N Upland | $2,698,509 | 5 bed / 5 bath | Unknown |
Available lots
| Listing | Price | Bed / bath | Status |
|---|---|---|---|
| 4911 37th St | $2,449,505+ | 5 bed / 5 bath | Customizable |
Source: Paramount Construction
Contact builder

By pressing Contact builder, you agree that Zillow Group and other real estate professionals may call/text you about your inquiry, which may involve use of automated means and prerecorded/artificial voices and applies even if you are registered on a national or state Do Not Call list. You don't need to consent as a condition of buying any property, goods, or services. Message/data rates may apply. You also agree to our Terms of Use.
Learn how to advertise your homesEstimated market value
Not available
Estimated sales range
Not available
$7,888/mo
Price history
| Date | Event | Price |
|---|---|---|
| 6/30/2025 | Price change | $2,357,045+0%$434/sqft |
Source: | ||
| 9/8/2024 | Price change | $2,356,045+1.3%$434/sqft |
Source: | ||
| 4/9/2024 | Price change | $2,326,045+1.7%$428/sqft |
Source: | ||
| 4/7/2024 | Listed for sale | $2,286,045$421/sqft |
Source: | ||
Public tax history
Monthly payment
Neighborhood: Arlington-East Falls
Nearby schools
GreatSchools rating
- 9/10Tuckahoe Elementary SchoolGrades: PK-5Distance: 0.3 mi
- 6/10Swanson Middle SchoolGrades: 6-8Distance: 1 mi
- 9/10Yorktown High SchoolGrades: 9-12Distance: 1.1 mi
Schools provided by the builder
- Elementary: Jamestown
- Middle: Williamsburg
- High: Yorktown
- District: Yorktown
Source: Paramount Construction. This data may not be complete. We recommend contacting the local school district to confirm school assignments for this home.
