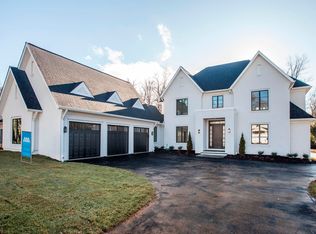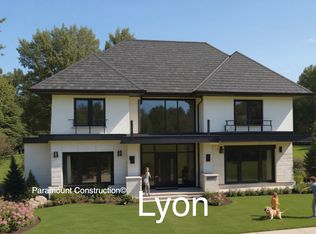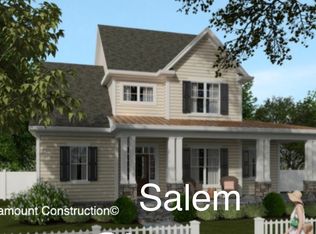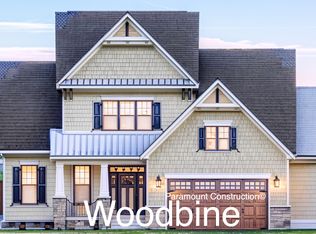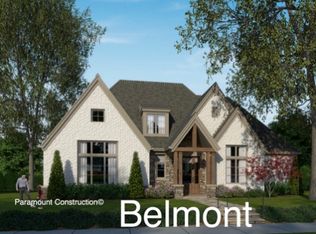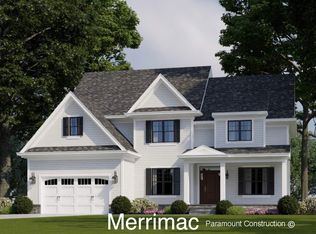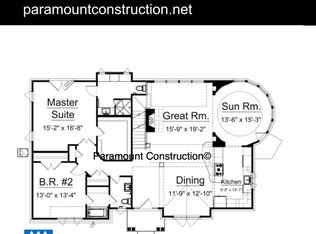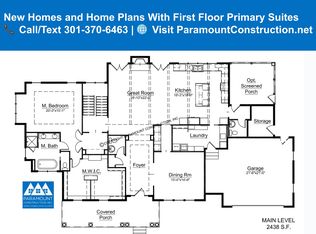Buildable plan: Roosevelt, PCI - 22101, Mc Lean, VA 22101
Buildable plan
This is a floor plan you could choose to build within this community.
View move-in ready homesWhat's special
- 46 |
- 2 |
Travel times
Schedule tour
Select your preferred tour type — either in-person or real-time video tour — then discuss available options with the builder representative you're connected with.
Facts & features
Interior
Bedrooms & bathrooms
- Bedrooms: 6
- Bathrooms: 6
- Full bathrooms: 5
- 1/2 bathrooms: 1
Heating
- Natural Gas, Forced Air
Cooling
- Central Air
Features
- In-Law Floorplan, Wet Bar, Wired for Data, Walk-In Closet(s)
- Windows: Double Pane Windows, Skylight(s)
Interior area
- Total interior livable area: 4,980 sqft
Video & virtual tour
Property
Parking
- Total spaces: 2
- Parking features: Attached
- Attached garage spaces: 2
Features
- Levels: 2.0
- Stories: 2
- Patio & porch: Deck
Construction
Type & style
- Home type: SingleFamily
- Property subtype: Single Family Residence
Materials
- Stucco
- Roof: Asphalt
Condition
- New Construction
- New construction: Yes
Details
- Builder name: Paramount Construction
Community & HOA
Community
- Security: Fire Sprinkler System
- Subdivision: PCI - 22101
HOA
- Has HOA: Yes
Location
- Region: Mc Lean
Financial & listing details
- Price per square foot: $477/sqft
- Date on market: 1/1/2026
About the community
Source: Paramount Construction
24 homes in this community
Available homes
| Listing | Price | Bed / bath | Status |
|---|---|---|---|
| 1830 Hileman | $1,950,776 | 5 bed / 4 bath | Move-in ready |
| 1629 Warner Ave | $3,498,954 | 6 bed / 7 bath | Move-in ready |
| 1623 Macon St | $2,549,099 | 5 bed / 5 bath | Available May 2026 |
| 6910 Chelsea | $2,767,653 | 5 bed / 5 bath | Available June 2026 |
| 6716 Weaver | $2,844,444 | 6 bed / 6 bath | Available June 2026 |
| 1027 Dead Run | $2,885,544 | 5 bed / 5 bath | Available July 2026 |
| Beacon Ln | $2,516,222 | 5 bed / 5 bath | Available August 2026 |
| 1601 Simmons Dr | $2,458,954 | 5 bed / 5 bath | Available September 2026 |
| 6503 Ivy Hill Dr | $2,567,995 | 5 bed / 5 bath | Available September 2026 |
| 622 Court | $2,780,844 | 5 bed / 4 bath | Available September 2026 |
| 7885 Burnside | $2,369,998 | 0 bed / 4 bath | Available December 2026 |
| 6519 Elnido | $2,198,509 | 5 bed / 5 bath | Unknown |
| 1809 Sheridan Ct | $2,358,755 | 5 bed / 5 bath | Unknown |
| 6508 Elnido | $2,535,655 | 5 bed / 5 bath | Unknown |
| 6422 Dryden | $2,719,765 | 5 bed / 5 bath | Unknown |
| 1649 Wrightson Dr | $2,728,899 | 5 bed / 4 bath | Unknown |
| 613 Farver Rd | $2,770,996 | 5 bed / 6 bath | Unknown |
| 660 Chesterfield | $2,799,750 | 5 bed / 5 bath | Unknown |
| 6526 Washburn Ct | $2,837,665 | 5 bed / 4 bath | Unknown |
| 1701 Macon | $2,897,200 | 5 bed / 5 bath | Unknown |
| 1116 Carper St | $2,980,966 | 5 bed / 5 bath | Unknown |
| 1118 Carper St | $3,369,966 | 5 bed / 5 bath | Unknown |
| 1328 Mayflower Dr | $3,929,599 | 5 bed / 5 bath | Unknown |
Available lots
| Listing | Price | Bed / bath | Status |
|---|---|---|---|
| 1633 Warner Ave | $4,287,600+ | 6 bed / 5 bath | Customizable |
Source: Paramount Construction
Contact builder

By pressing Contact builder, you agree that Zillow Group and other real estate professionals may call/text you about your inquiry, which may involve use of automated means and prerecorded/artificial voices and applies even if you are registered on a national or state Do Not Call list. You don't need to consent as a condition of buying any property, goods, or services. Message/data rates may apply. You also agree to our Terms of Use.
Learn how to advertise your homesEstimated market value
Not available
Estimated sales range
Not available
$7,619/mo
Price history
| Date | Event | Price |
|---|---|---|
| 6/20/2025 | Price change | $2,374,655+0%$477/sqft |
Source: | ||
| 11/30/2024 | Price change | $2,373,655+1.3%$477/sqft |
Source: | ||
| 9/25/2024 | Listed for sale | $2,343,655$471/sqft |
Source: | ||
Public tax history
Monthly payment
Neighborhood: 22101
Nearby schools
GreatSchools rating
- 7/10Sherman Elementary SchoolGrades: PK-6Distance: 0.8 mi
- 8/10Longfellow Middle SchoolGrades: 7-8Distance: 2.1 mi
- 9/10McLean High SchoolGrades: 9-12Distance: 0.9 mi
Schools provided by the builder
- Elementary: KENT GARDENS ELEM.
- Middle: Longfellow
- High: McLean High School
- District: McLean
Source: Paramount Construction. This data may not be complete. We recommend contacting the local school district to confirm school assignments for this home.
