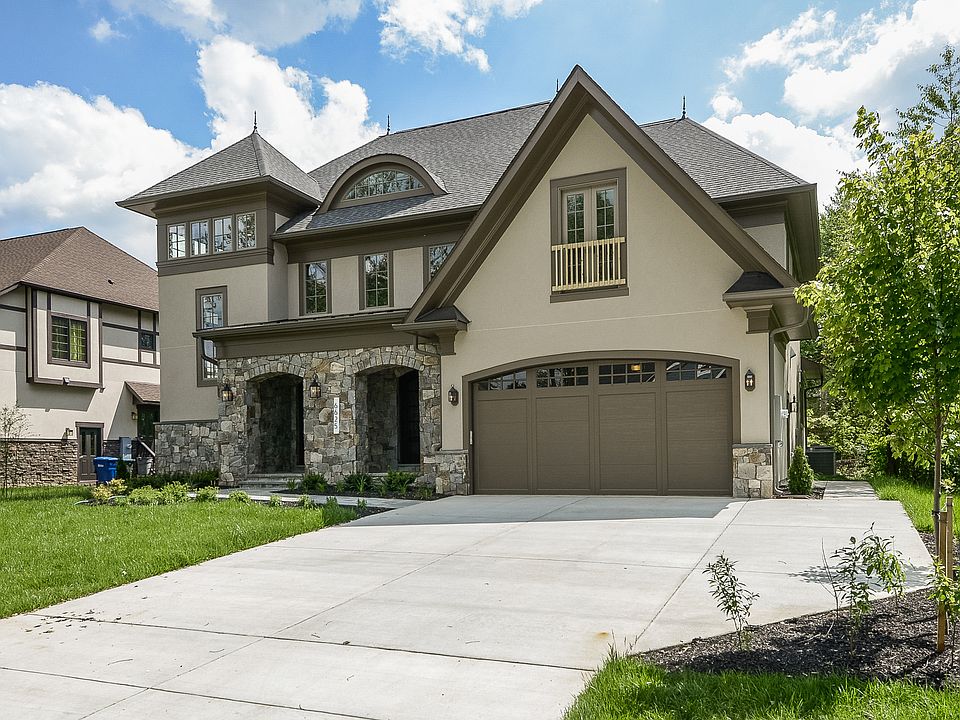The Brooklyn model from Paramount Construction is a striking blend of modern sophistication and timeless architectural charm. This design features a classic steep-pitched roofline, reminiscent of Tudor and modern farmhouse styles, with clean white stucco walls that give the home a fresh, contemporary aesthetic. The large black-framed windows not only enhance the exterior's elegance but also allow abundant natural light to flood the interior, creating a warm and inviting ambiance inside.
The entrance is marked by a charming arched doorway, adding a welcoming, traditional touch that contrasts beautifully with the sleek lines of the home. Metal roofing details over the windows and garage provide a subtle industrial accent, balancing the house's otherwise soft and minimalist look.
The layout is designed with family living and entertainment in mind, featuring spacious living areas, modern amenities, and thoughtful touches throughout. The detached garage provides additional storage and parking, while the surrounding lush landscaping complements the home's architectural beauty.
Perfect for upscale neighborhoods like Bethesda, Arlington, or McLean, this home is ideal for families seeking luxury, comfort, and style in a prime location. The Brooklyn model's design seamlessly blends elegance with practicality, making it a standout option for those looking to build their dream home in the Washington DC metro area.
New construction
from $2,876,886
Buildable plan: Brooklyn, PCI - 20854, Potomac, MD 20854
6beds
98sqft
Single Family Residence
Built in 2025
-- sqft lot
$2,880,700 Zestimate®
$29,356/sqft
$-- HOA
Buildable plan
This is a floor plan you could choose to build within this community.
View move-in ready homes- 6 |
- 0 |
Travel times
Schedule tour
Select your preferred tour type — either in-person or real-time video tour — then discuss available options with the builder representative you're connected with.
Select a date
Facts & features
Interior
Bedrooms & bathrooms
- Bedrooms: 6
- Bathrooms: 7
- Full bathrooms: 6
- 1/2 bathrooms: 1
Heating
- Natural Gas, Forced Air
Cooling
- Central Air
Features
- In-Law Floorplan, Wet Bar, Walk-In Closet(s)
- Windows: Double Pane Windows
Interior area
- Total interior livable area: 98 sqft
Video & virtual tour
Property
Parking
- Total spaces: 2
- Parking features: Attached
- Attached garage spaces: 2
Features
- Levels: 2.0
- Stories: 2
- Patio & porch: Patio
Construction
Type & style
- Home type: SingleFamily
- Property subtype: Single Family Residence
Materials
- Stucco
- Roof: Asphalt
Condition
- New Construction
- New construction: Yes
Details
- Builder name: Paramount Construction
Community & HOA
Community
- Subdivision: PCI - 20854
HOA
- Has HOA: Yes
Location
- Region: Potomac
Financial & listing details
- Price per square foot: $29,356/sqft
- Date on market: 4/21/2025
About the community
Park
Potomac Falls - Large Building lots FOR SALE
Lori Maggin and Rory S. Coakley, Realtor are responsible for all Paramount Construction, Inc. new homes sales. Call to learn more about our new homes for sale.
Source: Paramount Construction

