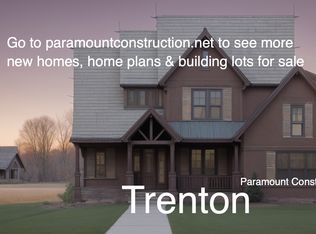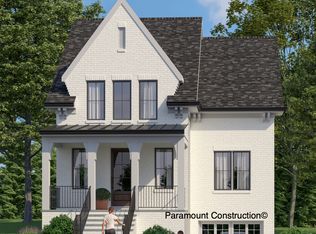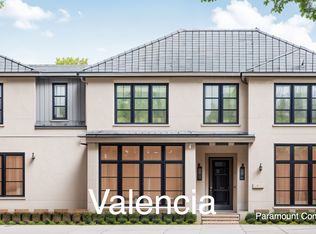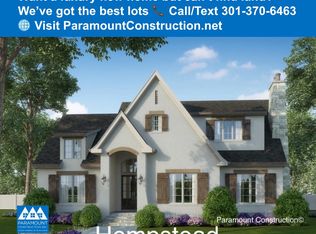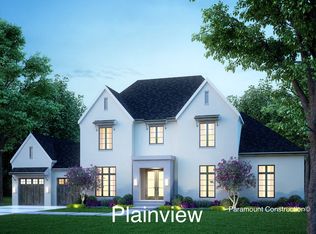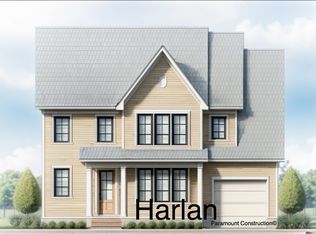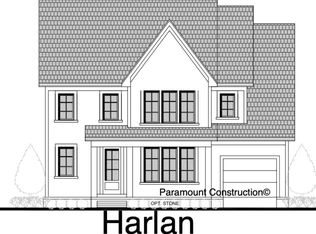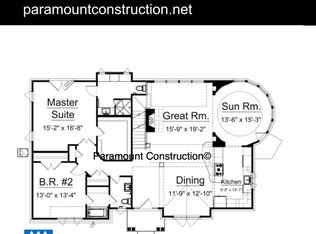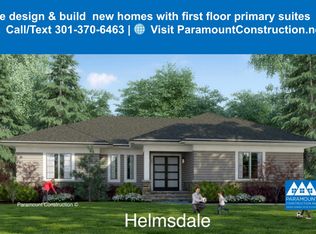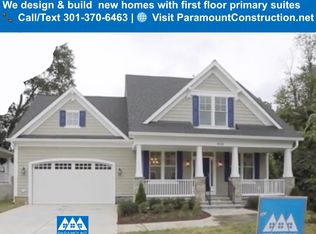Buildable plan: Tilden, PCI - 20854, Potomac, MD 20854
Buildable plan
This is a floor plan you could choose to build within this community.
View move-in ready homesWhat's special
- 100 |
- 3 |
Travel times
Schedule tour
Select your preferred tour type — either in-person or real-time video tour — then discuss available options with the builder representative you're connected with.
Facts & features
Interior
Bedrooms & bathrooms
- Bedrooms: 5
- Bathrooms: 6
- Full bathrooms: 5
- 1/2 bathrooms: 1
Heating
- Natural Gas, Forced Air
Cooling
- Central Air
Features
- In-Law Floorplan, Wet Bar, Walk-In Closet(s)
- Windows: Double Pane Windows
Interior area
- Total interior livable area: 4,677 sqft
Video & virtual tour
Property
Parking
- Total spaces: 2
- Parking features: Attached
- Attached garage spaces: 2
Features
- Levels: 2.0
- Stories: 2
- Patio & porch: Deck, Patio
Construction
Type & style
- Home type: SingleFamily
- Property subtype: Single Family Residence
Materials
- Stucco
- Roof: Asphalt
Condition
- New Construction
- New construction: Yes
Details
- Builder name: Paramount Construction
Community & HOA
Community
- Subdivision: PCI - 20854
HOA
- Has HOA: Yes
Location
- Region: Potomac
Financial & listing details
- Price per square foot: $459/sqft
- Date on market: 1/4/2026
About the community
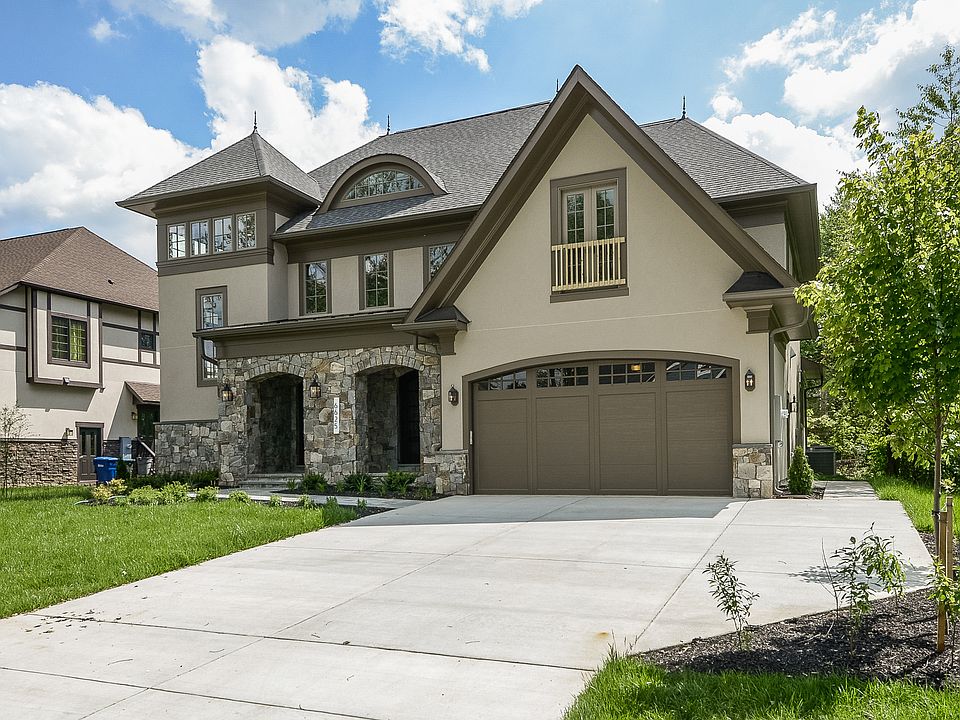
Source: Paramount Construction
7 homes in this community
Available homes
| Listing | Price | Bed / bath | Status |
|---|---|---|---|
| 10411 Garden Way | $2,631,768 | 6 bed / 6 bath | Available October 2026 |
| 10412 Garden Way | $2,645,768 | 6 bed / 6 bath | Available October 2026 |
| 9140 Persimmon Tree Rd | $3,005,683 | 6 bed / 7 bath | Available December 2026 |
| 5412 Cornish Rd | $3,659,884 | 5 bed / 4 bath | Unknown |
Available lots
| Listing | Price | Bed / bath | Status |
|---|---|---|---|
| Glennon | $2,550,988+ | 5 bed / 5 bath | Customizable |
| Marseille | $2,550,988+ | 5 bed / 5 bath | Customizable |
| 6820 Marbury Rd | $2,778,454+ | 5 bed / 5 bath | Customizable |
Source: Paramount Construction
Contact builder

By pressing Contact builder, you agree that Zillow Group and other real estate professionals may call/text you about your inquiry, which may involve use of automated means and prerecorded/artificial voices and applies even if you are registered on a national or state Do Not Call list. You don't need to consent as a condition of buying any property, goods, or services. Message/data rates may apply. You also agree to our Terms of Use.
Learn how to advertise your homesEstimated market value
Not available
Estimated sales range
Not available
$7,888/mo
Price history
| Date | Event | Price |
|---|---|---|
| 9/10/2025 | Price change | $2,146,764+0.1%$459/sqft |
Source: | ||
| 11/29/2024 | Listed for sale | $2,145,333$459/sqft |
Source: | ||
Public tax history
Monthly payment
Neighborhood: 20854
Nearby schools
GreatSchools rating
- 8/10Potomac Elementary SchoolGrades: K-5Distance: 2 mi
- 9/10Herbert Hoover Middle SchoolGrades: 6-8Distance: 2.4 mi
- 9/10Winston Churchill High SchoolGrades: 9-12Distance: 2.6 mi
Schools provided by the builder
- Elementary: Potomac
- Middle: Cabin John
- High: Winston Churchill
- District: Winston Churchill
Source: Paramount Construction. This data may not be complete. We recommend contacting the local school district to confirm school assignments for this home.
