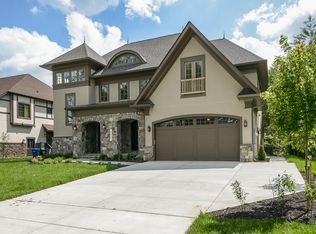New construction
PCI - 20854 by Paramount Construction
Potomac, MD 20854
Now selling
Urban
From $1.8M
3-8 bedrooms
3-9 bathrooms
32-8k sqft
What's special
Park
Potomac Falls - Large Building lots FOR SALE
Lori Maggin and Rory S. Coakley, Realtor are responsible for all Paramount Construction, Inc. new homes sales. Call to learn more about our new homes for sale.
