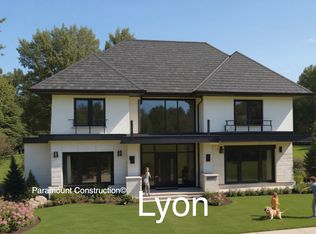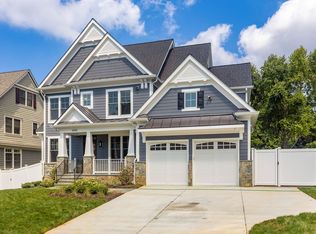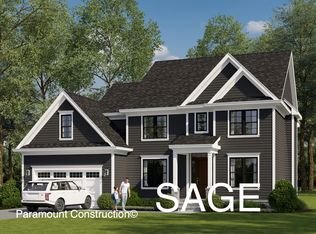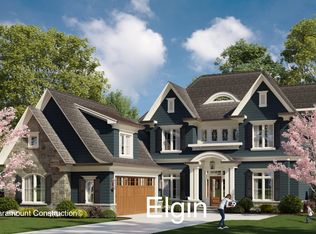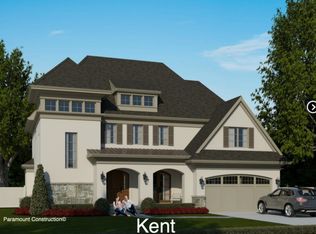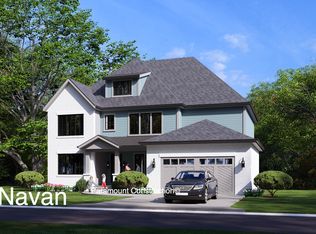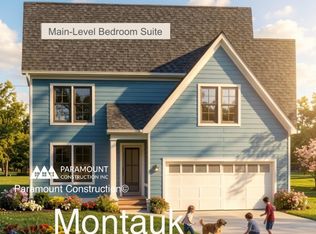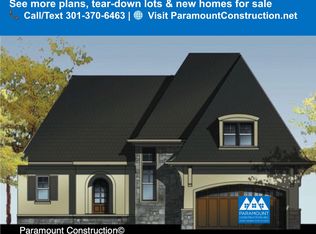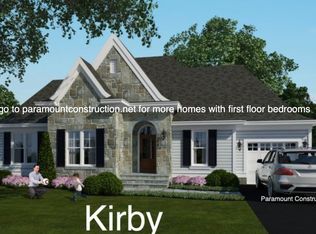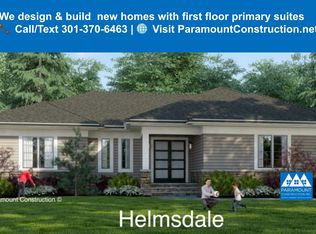Buildable plan: Birkhaven, PCI - 20817, Bethesda, MD 20817
Buildable plan
This is a floor plan you could choose to build within this community.
View move-in ready homesWhat's special
- 31 |
- 2 |
Travel times
Schedule tour
Select your preferred tour type — either in-person or real-time video tour — then discuss available options with the builder representative you're connected with.
Facts & features
Interior
Bedrooms & bathrooms
- Bedrooms: 6
- Bathrooms: 6
- Full bathrooms: 5
- 1/2 bathrooms: 1
Heating
- Natural Gas, Forced Air
Cooling
- Central Air
Features
- In-Law Floorplan, Wet Bar, Wired for Data, Walk-In Closet(s)
- Windows: Double Pane Windows, Skylight(s)
- Has fireplace: Yes
Interior area
- Total interior livable area: 6,113 sqft
Video & virtual tour
Property
Parking
- Total spaces: 2
- Parking features: Attached, Off Street, On Street
- Attached garage spaces: 2
Features
- Levels: 3.0
- Stories: 3
- Patio & porch: Deck, Patio
Construction
Type & style
- Home type: SingleFamily
- Property subtype: Single Family Residence
Materials
- Brick
- Roof: Asphalt,Shake,Slate
Condition
- New Construction
- New construction: Yes
Details
- Builder name: Paramount Construction
Community & HOA
Community
- Security: Fire Sprinkler System
- Subdivision: PCI - 20817
HOA
- Has HOA: Yes
Location
- Region: Bethesda
Financial & listing details
- Price per square foot: $519/sqft
- Date on market: 1/12/2026
About the community
Go to PARAMOUNTCONSTRUCTION DOT NET to Download Free New Home Plans
Go to newhomepricer dot com or paramountconstruction dot net for design & pricing consults. All homes are one of a kind & are designed to fit perfectly on each lot. Our lots are in Arlington, Bethesda, Chevy Chase, Falls Church, McLean, N.W.D.C.Source: Paramount Construction
16 homes in this community
Available homes
| Listing | Price | Bed / bath | Status |
|---|---|---|---|
| 7599 Maryknoll Ave | $3,217,899 | 7 bed / 7 bath | Move-in ready |
| 7032 Radnor Rd | $3,796,455 | 6 bed / 7 bath | Move-in ready |
| 6502 B Dr #A | $2,989,866 | 6 bed / 5 bath | Available May 2026 |
| 5917 Beech Ave | $2,447,909 | 5 bed / 5 bath | Available August 2026 |
| 5519 McKinley St | $2,524,000 | 5 bed / 6 bath | Available August 2026 |
| 7200 Millwood Rd | $3,968,000 | 6 bed / 7 bath | Available August 2026 |
| 6529 Elgin Ln | $4,901,663 | 7 bed / 7 bath | Available August 2026 |
| 5595 McKinley St | $2,859,000 | 6 bed / 6 bath | Available October 2026 |
| 56 Southwick St | $2,859,855 | 5 bed / 5 bath | Unknown |
Available lots
| Listing | Price | Bed / bath | Status |
|---|---|---|---|
| 6008 Kirby Rd | $2,190,984+ | 4 bed / 5 bath | Customizable |
| Fulbright Ct | $2,190,984+ | 4 bed / 5 bath | Customizable |
| 6605 Wilson Ln | $2,289,984+ | 5 bed / 5 bath | Customizable |
| Lincoln St | $2,290,984+ | 5 bed / 4 bath | Customizable |
| 6820 Marbury Rd | $2,482,984+ | 5 bed / 5 bath | Customizable |
| Holiday Ter | $2,742,285+ | 4 bed / 4 bath | Customizable |
| 6407 W Halbert Rd | $3,462,986+ | 6 bed / 6 bath | Customizable |
Source: Paramount Construction
Contact builder

By pressing Contact builder, you agree that Zillow Group and other real estate professionals may call/text you about your inquiry, which may involve use of automated means and prerecorded/artificial voices and applies even if you are registered on a national or state Do Not Call list. You don't need to consent as a condition of buying any property, goods, or services. Message/data rates may apply. You also agree to our Terms of Use.
Learn how to advertise your homesEstimated market value
Not available
Estimated sales range
Not available
$8,197/mo
Price history
| Date | Event | Price |
|---|---|---|
| 6/26/2025 | Price change | $3,173,000+0.1%$519/sqft |
Source: | ||
| 9/7/2024 | Price change | $3,170,000-0.9%$519/sqft |
Source: | ||
| 2/10/2024 | Listed for sale | $3,200,000+45.5%$523/sqft |
Source: | ||
| 12/7/2023 | Listing removed | -- |
Source: | ||
| 4/25/2020 | Listed for sale | $2,200,000$360/sqft |
Source: Paramount Construction Report a problem | ||
Public tax history
Go to PARAMOUNTCONSTRUCTION DOT NET to Download Free New Home Plans
Go to newhomepricer dot com or paramountconstruction dot net for design & pricing consults. All homes are one of a kind & are designed to fit perfectly on each lot. Our lots are in Arlington, Bethesda, Chevy Chase, Falls Church, McLean, N.W.D.C.Source: Paramount ConstructionMonthly payment
Neighborhood: 20817
Nearby schools
GreatSchools rating
- 9/10Bradley Hills Elementary SchoolGrades: K-5Distance: 1.4 mi
- 10/10Thomas W. Pyle Middle SchoolGrades: 6-8Distance: 1 mi
- 9/10Walt Whitman High SchoolGrades: 9-12Distance: 0.7 mi
Schools provided by the builder
- Elementary: ba
- Middle: pyle
- High: walt whitman
- District: walt whitman
Source: Paramount Construction. This data may not be complete. We recommend contacting the local school district to confirm school assignments for this home.
