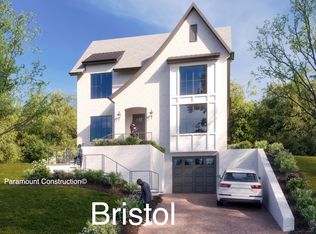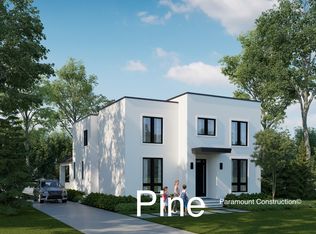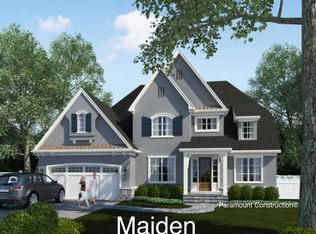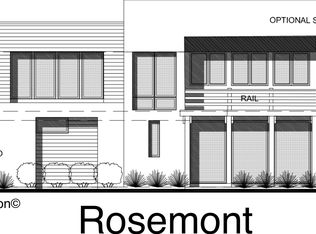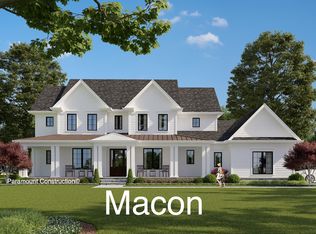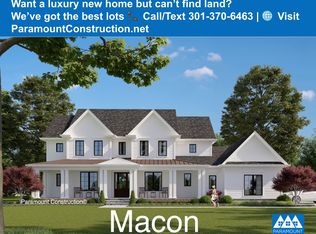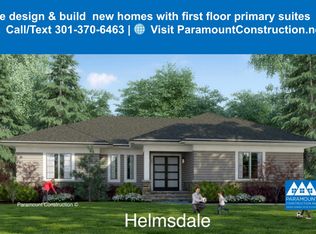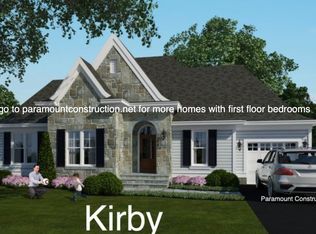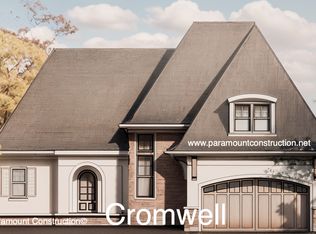Buildable plan: Macon, PCI - 20816, Bethesda, MD 20816
Buildable plan
This is a floor plan you could choose to build within this community.
View move-in ready homesWhat's special
- 0 |
- 0 |
Travel times
Schedule tour
Select your preferred tour type — either in-person or real-time video tour — then discuss available options with the builder representative you're connected with.
Facts & features
Interior
Bedrooms & bathrooms
- Bedrooms: 5
- Bathrooms: 5
- Full bathrooms: 4
- 1/2 bathrooms: 1
Heating
- Natural Gas, Forced Air
Cooling
- Central Air
Features
- In-Law Floorplan, Wet Bar, Wired for Data, Walk-In Closet(s)
- Windows: Double Pane Windows, Skylight(s)
- Has fireplace: Yes
Interior area
- Total interior livable area: 5,988 sqft
Video & virtual tour
Property
Parking
- Total spaces: 2
- Parking features: Attached
- Attached garage spaces: 2
Features
- Levels: 2.0
- Stories: 2
- Patio & porch: Deck, Patio
Construction
Type & style
- Home type: SingleFamily
- Property subtype: Single Family Residence
Materials
- Concrete, Stone
- Roof: Asphalt
Condition
- New Construction
- New construction: Yes
Details
- Builder name: Paramount Construction
Community & HOA
Community
- Security: Fire Sprinkler System
- Subdivision: PCI - 20816
HOA
- Has HOA: Yes
Location
- Region: Bethesda
Financial & listing details
- Price per square foot: $482/sqft
- Date on market: 1/26/2026
About the community
Source: Paramount Construction
2 homes in this community
Available homes
| Listing | Price | Bed / bath | Status |
|---|---|---|---|
| Nahant | $2,780,944 | 5 bed / 5 bath | Unknown |
Available lots
| Listing | Price | Bed / bath | Status |
|---|---|---|---|
| 4922 Earlston Dr | $2,560,988+ | 5 bed / 5 bath | Customizable |
Source: Paramount Construction
Contact builder

By pressing Contact builder, you agree that Zillow Group and other real estate professionals may call/text you about your inquiry, which may involve use of automated means and prerecorded/artificial voices and applies even if you are registered on a national or state Do Not Call list. You don't need to consent as a condition of buying any property, goods, or services. Message/data rates may apply. You also agree to our Terms of Use.
Learn how to advertise your homesEstimated market value
Not available
Estimated sales range
Not available
$3,405/mo
Price history
| Date | Event | Price |
|---|---|---|
| 5/21/2025 | Price change | $2,885,982+0%$482/sqft |
Source: | ||
| 6/14/2024 | Price change | $2,884,982+3.2%$482/sqft |
Source: | ||
| 4/25/2024 | Price change | $2,794,982+27.3%$467/sqft |
Source: | ||
| 1/8/2024 | Listed for sale | $2,194,982$367/sqft |
Source: | ||
Public tax history
Monthly payment
Neighborhood: 20816
Nearby schools
GreatSchools rating
- 9/10Wood Acres Elementary SchoolGrades: PK-5Distance: 0.6 mi
- 10/10Thomas W. Pyle Middle SchoolGrades: 6-8Distance: 2.1 mi
- 9/10Walt Whitman High SchoolGrades: 9-12Distance: 1.6 mi
Schools provided by the builder
- Elementary: Westbrook
- Middle: Westland MS
- High: Bethesda Chevy Chase
- District: Bethesda Chevy Chase
Source: Paramount Construction. This data may not be complete. We recommend contacting the local school district to confirm school assignments for this home.
