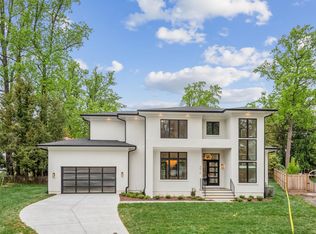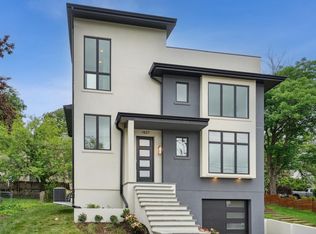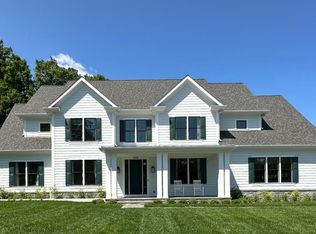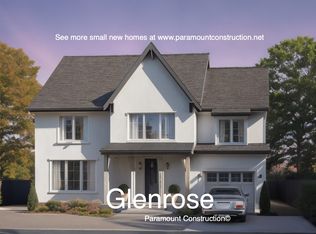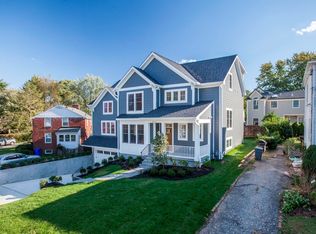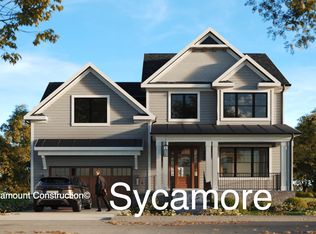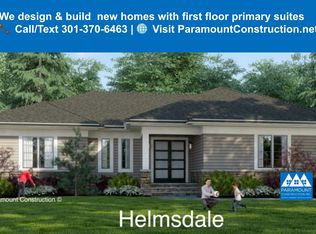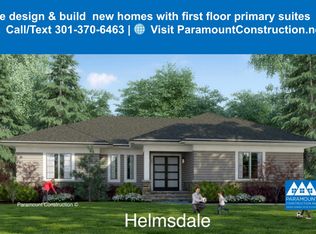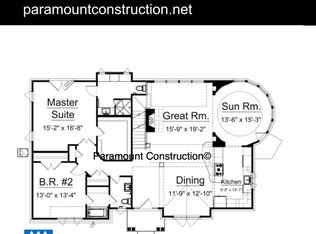Buildable plan: Somerset, PCI -20016, Bethesda, MD 20817
Buildable plan
This is a floor plan you could choose to build within this community.
View move-in ready homesWhat's special
- 13 |
- 0 |
Travel times
Schedule tour
Select your preferred tour type — either in-person or real-time video tour — then discuss available options with the builder representative you're connected with.
Facts & features
Interior
Bedrooms & bathrooms
- Bedrooms: 5
- Bathrooms: 6
- Full bathrooms: 5
- 1/2 bathrooms: 1
Heating
- Natural Gas, Forced Air
Cooling
- Central Air
Features
- In-Law Floorplan, Wet Bar, Walk-In Closet(s)
- Windows: Double Pane Windows
- Has fireplace: Yes
Interior area
- Total interior livable area: 6,122 sqft
Video & virtual tour
Property
Parking
- Total spaces: 2
- Parking features: Attached
- Attached garage spaces: 2
Features
- Levels: 2.0
- Stories: 2
- Patio & porch: Deck
Construction
Type & style
- Home type: SingleFamily
- Property subtype: Single Family Residence
Materials
- Concrete
- Roof: Asphalt
Condition
- New Construction
- New construction: Yes
Details
- Builder name: Paramount Construction
Community & HOA
Community
- Subdivision: PCI -20016
HOA
- Has HOA: Yes
Location
- Region: Bethesda
Financial & listing details
- Price per square foot: $539/sqft
- Date on market: 1/11/2026
About the community
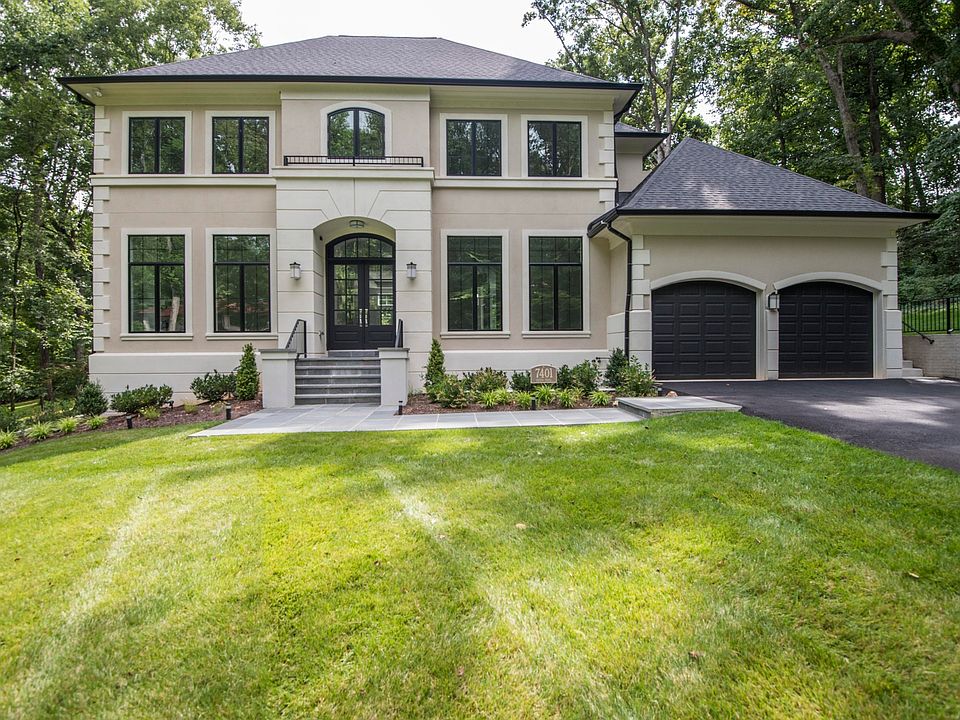
Source: Paramount Construction
3 homes in this community
Available homes
| Listing | Price | Bed / bath | Status |
|---|---|---|---|
| 502 Eskridge Ter | $3,619,877 | 5 bed / 5 bath | Available |
| 4638 Butterworth Pl NW | $3,918,554 | 5 bed / 5 bath | Available |
| Burlington Pl | $3,685,000 | 5 bed / 5 bath | Unknown |
Source: Paramount Construction
Contact builder

By pressing Contact builder, you agree that Zillow Group and other real estate professionals may call/text you about your inquiry, which may involve use of automated means and prerecorded/artificial voices and applies even if you are registered on a national or state Do Not Call list. You don't need to consent as a condition of buying any property, goods, or services. Message/data rates may apply. You also agree to our Terms of Use.
Learn how to advertise your homesEstimated market value
Not available
Estimated sales range
Not available
$8,232/mo
Price history
| Date | Event | Price |
|---|---|---|
| 8/15/2025 | Price change | $3,298,887+0.1%$539/sqft |
Source: | ||
| 10/12/2024 | Price change | $3,295,887+0.9%$538/sqft |
Source: | ||
| 9/14/2024 | Listed for sale | $3,265,887$533/sqft |
Source: | ||
Public tax history
Monthly payment
Neighborhood: 20817
Nearby schools
GreatSchools rating
- 9/10Bradley Hills Elementary SchoolGrades: K-5Distance: 1.4 mi
- 10/10Thomas W. Pyle Middle SchoolGrades: 6-8Distance: 1 mi
- 9/10Walt Whitman High SchoolGrades: 9-12Distance: 0.7 mi
Schools provided by the builder
- Elementary: ARTS AND TECHNOLOGY PCS
Source: Paramount Construction. This data may not be complete. We recommend contacting the local school district to confirm school assignments for this home.

