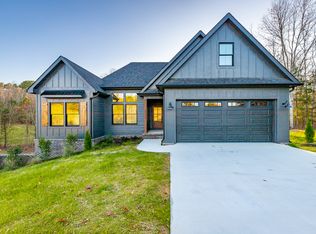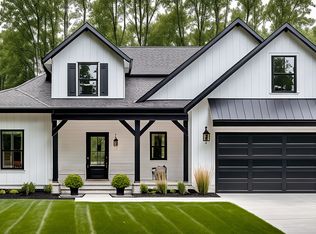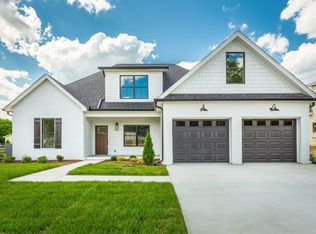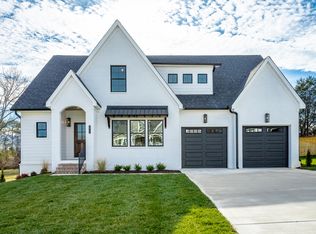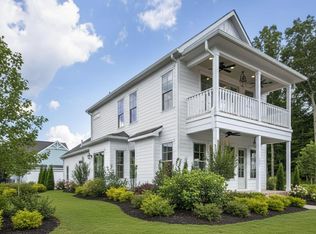Buildable plan: Maybrook, Paxton Pointe, Hixson, TN 37343
Buildable plan
This is a floor plan you could choose to build within this community.
View move-in ready homesWhat's special
- 114 |
- 8 |
Travel times
Schedule tour
Select your preferred tour type — either in-person or real-time video tour — then discuss available options with the builder representative you're connected with.
Facts & features
Interior
Bedrooms & bathrooms
- Bedrooms: 4
- Bathrooms: 3
- Full bathrooms: 2
- 1/2 bathrooms: 1
Heating
- Electric, Natural Gas, Forced Air, Heat Pump
Cooling
- Central Air
Features
- Has fireplace: Yes
Interior area
- Total interior livable area: 2,307 sqft
Video & virtual tour
Property
Parking
- Total spaces: 2
- Parking features: Attached
- Attached garage spaces: 2
Features
- Levels: 2.0
- Stories: 2
Construction
Type & style
- Home type: SingleFamily
- Property subtype: Single Family Residence
Materials
- Roof: Asphalt
Condition
- New Construction
- New construction: Yes
Details
- Builder name: River Stone Construction
Community & HOA
Community
- Security: Fire Sprinkler System
- Subdivision: Paxton Pointe
HOA
- Has HOA: Yes
- HOA fee: $25 monthly
Location
- Region: Hixson
Financial & listing details
- Price per square foot: $230/sqft
- Date on market: 12/2/2025
About the community
Move-In Special
Enjoy a side-by-side matching refrigerator and 2" white faux wood blinds for all windows to help you get settled in your new home with our exclusive move-in special. All River Stone Construction homes come with a 1-year builder warranty!Source: River Stone Construction
Contact builder

By pressing Contact builder, you agree that Zillow Group and other real estate professionals may call/text you about your inquiry, which may involve use of automated means and prerecorded/artificial voices and applies even if you are registered on a national or state Do Not Call list. You don't need to consent as a condition of buying any property, goods, or services. Message/data rates may apply. You also agree to our Terms of Use.
Learn how to advertise your homesEstimated market value
$503,900
$469,000 - $544,000
$2,764/mo
Price history
| Date | Event | Price |
|---|---|---|
| 2/18/2025 | Price change | $530,000+2.1%$230/sqft |
Source: | ||
| 11/11/2024 | Price change | $519,000+2%$225/sqft |
Source: | ||
| 2/19/2024 | Price change | $509,000+2%$221/sqft |
Source: | ||
| 11/16/2023 | Listed for sale | $499,000$216/sqft |
Source: | ||
Public tax history
Move-In Special
Enjoy a side-by-side matching refrigerator and 2" white faux wood blinds for all windows to help you get settled in your new home with our exclusive move-in special. All River Stone Construction homes come with a 1-year builder warranty!Source: River Stone ConstructionMonthly payment
Neighborhood: Middle Valley
Nearby schools
GreatSchools rating
- 6/10Ganns Middle Valley Elementary SchoolGrades: PK-5Distance: 0.7 mi
- 7/10Loftis Middle SchoolGrades: 6-8Distance: 1.6 mi
- 6/10Soddy Daisy High SchoolGrades: 9-12Distance: 3.5 mi
Schools provided by the builder
- Elementary: Middle Valley Elementary
- Middle: Hixson Middle
- High: Hixson High
- District: Hixson
Source: River Stone Construction. This data may not be complete. We recommend contacting the local school district to confirm school assignments for this home.

