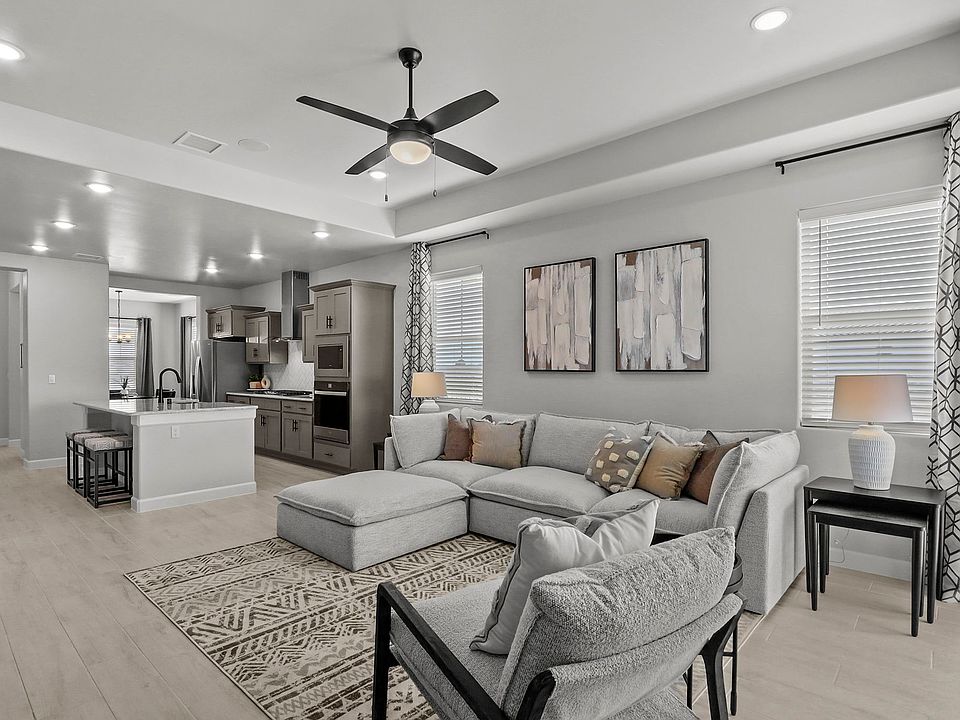The Capitan delivers modern style with the functional details families appreciate. This sophisticated design features two stories of luxurious living, including a beautifully appointed first-floor owners suite, an expanded kitchen/great room area, and large secondary bedrooms. You'll love the added bonus of a versatile loft and first-floor flex room.
Highlights of this home
Two-story layout offers 2,675 square feet of living space with thoughtful appointments
Innovative design accommodates 4-6 bedrooms and 2.5-4 baths
Flex room and loft provide adaptable spaces for busy families
Designer options include a gourmet kitchen, a guest suite, a study, a game room, and more
Special offer
from $358,990
Buildable plan: Capitan, Paseo Del Este, El Paso, TX 79928
4beds
2,675sqft
Single Family Residence
Built in 2025
-- sqft lot
$-- Zestimate®
$134/sqft
$-- HOA
Buildable plan
This is a floor plan you could choose to build within this community.
View move-in ready homesWhat's special
Versatile loftThoughtful appointmentsTwo-story layoutFlex roomLarge secondary bedrooms
- 84 |
- 5 |
Travel times
Schedule tour
Select a date
Facts & features
Interior
Bedrooms & bathrooms
- Bedrooms: 4
- Bathrooms: 3
- Full bathrooms: 2
- 1/2 bathrooms: 1
Interior area
- Total interior livable area: 2,675 sqft
Video & virtual tour
Property
Parking
- Total spaces: 2
- Parking features: Garage
- Garage spaces: 2
Features
- Levels: 2.0
- Stories: 2
Construction
Type & style
- Home type: SingleFamily
- Property subtype: Single Family Residence
Condition
- New Construction
- New construction: Yes
Details
- Builder name: Hakes Brothers
Community & HOA
Community
- Subdivision: Paseo Del Este
Location
- Region: El Paso
Financial & listing details
- Price per square foot: $134/sqft
- Date on market: 4/26/2025
About the community
Visit Our New Homes in El Paso, TX
Find the perfect new home in El Paso at Paseo del Este. This new home community features family-friendly amenities, local outdoor recreation, and desirable Socorro ISD schools. Within the popular Mission Ridge master-planned community, the community is especially popular among families with school-age children. Browse new homes for sale at Paseo del Este.
Paseo del Este Community Highlights:
Tucked within the Mission Ridge master-planned community
Convenient access to walking trails, access roads, and the Eastlake Marketplace
Family-friendly location near K-8 schools and acres of parkland
Easy access to Rojas Dr. and I-10
New Homes Features at Paseo del Este :
Floor plans range from 1,473 to 2,675 square feet
Choose from single and two-story home designs
Enjoy premium living at an affordable price with a wide array of community amenities
Interior design includes elegant tray ceilings and hand-textured walls
Modern kitchens feature stainless steel appliances, granite countertops, and tile flooring in wet areas
New Home, New Interest Rate! 2.75% / 5.728% APR
New Home, New Interest Rate. Start your first year with an incredible 2.75% / 5.728% APR today.Source: Hakes Brothers

