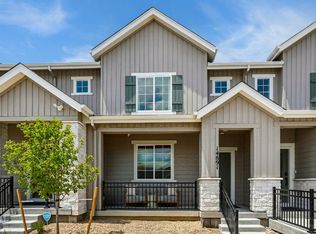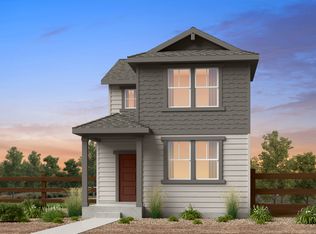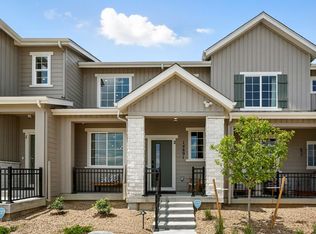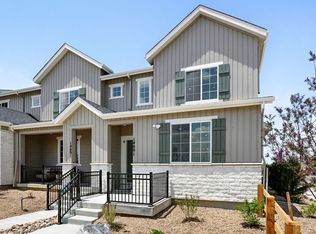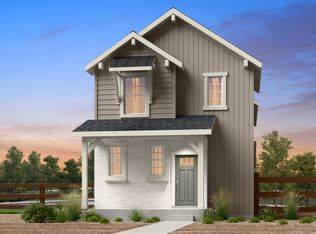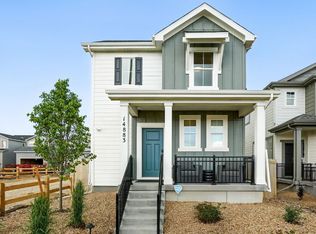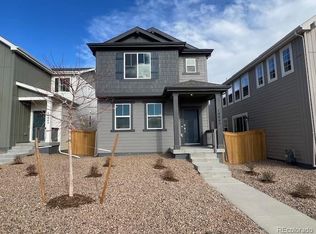Buildable plan: Aurora, Parterre Horizon Collection, Thornton, CO 80602
Buildable plan
This is a floor plan you could choose to build within this community.
View move-in ready homesWhat's special
- 71 |
- 1 |
Travel times
Schedule tour
Select your preferred tour type — either in-person or real-time video tour — then discuss available options with the builder representative you're connected with.
Facts & features
Interior
Bedrooms & bathrooms
- Bedrooms: 4
- Bathrooms: 3
- Full bathrooms: 2
- 1/2 bathrooms: 1
Interior area
- Total interior livable area: 1,803 sqft
Property
Parking
- Total spaces: 2
- Parking features: Garage
- Garage spaces: 2
Features
- Levels: 2.0
- Stories: 2
Construction
Type & style
- Home type: SingleFamily
- Property subtype: Single Family Residence
Condition
- New Construction
- New construction: Yes
Details
- Builder name: Taylor Morrison
Community & HOA
Community
- Subdivision: Parterre Horizon Collection
Location
- Region: Thornton
Financial & listing details
- Price per square foot: $292/sqft
- Date on market: 12/10/2025
About the community

Source: Taylor Morrison
8 homes in this community
Available homes
| Listing | Price | Bed / bath | Status |
|---|---|---|---|
| 6581 E 148th Drive | $504,990 | 4 bed / 3 bath | Available |
| 14861 Arbor Blvd W | $509,990 | 4 bed / 3 bath | Available |
| 14845 Arbor Boulevard W | $548,990 | 3 bed / 3 bath | Available |
| 14875 Arbor Boulevard W | $548,990 | 4 bed / 3 bath | Available |
| 14843 Arbor Boulevard W | $574,990 | 4 bed / 3 bath | Available |
| 14847 Arbor Boulevard W | $498,990 | 3 bed / 3 bath | Pending |
| 14873 Arbor Boulevard W | $548,990 | 4 bed / 3 bath | Pending |
| 14849 Arbor Blvd W | $563,990 | 4 bed / 3 bath | Pending |
Source: Taylor Morrison
Contact builder

By pressing Contact builder, you agree that Zillow Group and other real estate professionals may call/text you about your inquiry, which may involve use of automated means and prerecorded/artificial voices and applies even if you are registered on a national or state Do Not Call list. You don't need to consent as a condition of buying any property, goods, or services. Message/data rates may apply. You also agree to our Terms of Use.
Learn how to advertise your homesEstimated market value
Not available
Estimated sales range
Not available
$3,054/mo
Price history
| Date | Event | Price |
|---|---|---|
| 4/17/2025 | Price change | $526,999-1.9%$292/sqft |
Source: | ||
| 4/16/2025 | Listed for sale | $536,999$298/sqft |
Source: | ||
Public tax history
Monthly payment
Neighborhood: Parterre
Nearby schools
GreatSchools rating
- 5/10West Ridge Elementary SchoolGrades: PK-5Distance: 2.3 mi
- 4/10RODGER QUIST MIDDLE SCHOOLGrades: 6-8Distance: 2.2 mi
- 5/10Riverdale Ridge High SchoolGrades: 9-12Distance: 2.4 mi
