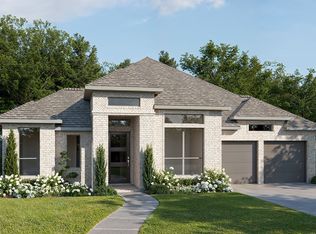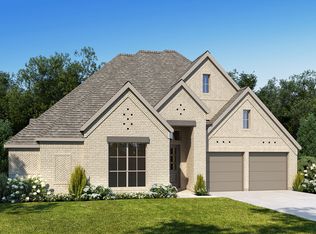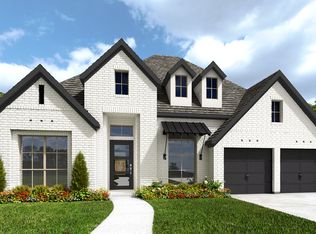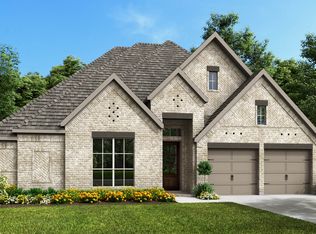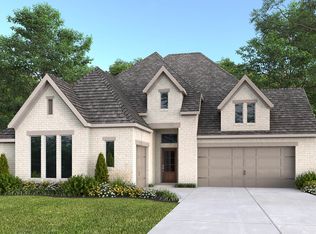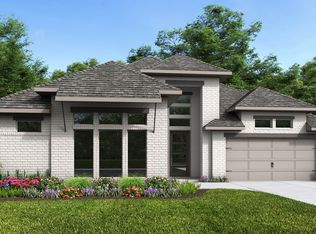Buildable plan: 2944W, Parten 65', Austin, TX 78737
Buildable plan
This is a floor plan you could choose to build within this community.
View move-in ready homesWhat's special
- 23 |
- 3 |
Travel times
Schedule tour
Select your preferred tour type — either in-person or real-time video tour — then discuss available options with the builder representative you're connected with.
Facts & features
Interior
Bedrooms & bathrooms
- Bedrooms: 4
- Bathrooms: 4
- Full bathrooms: 3
- 1/2 bathrooms: 1
Interior area
- Total interior livable area: 2,944 sqft
Video & virtual tour
Property
Parking
- Total spaces: 3
- Parking features: Garage
- Garage spaces: 3
Features
- Levels: 1.0
- Stories: 1
Construction
Type & style
- Home type: SingleFamily
- Property subtype: Single Family Residence
Condition
- New Construction
- New construction: Yes
Details
- Builder name: PERRY HOMES
Community & HOA
Community
- Subdivision: Parten 65'
Location
- Region: Austin
Financial & listing details
- Price per square foot: $311/sqft
- Date on market: 11/15/2025
About the community
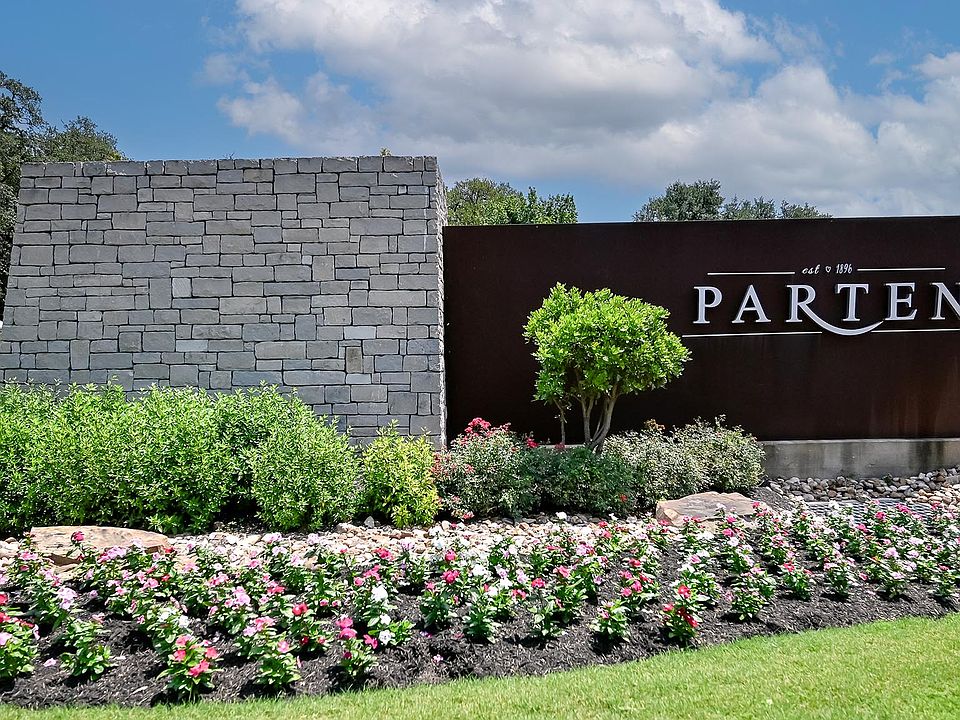
Source: Perry Homes
6 homes in this community
Available homes
| Listing | Price | Bed / bath | Status |
|---|---|---|---|
| 145 Leaning Rock Rdg | $1,049,900 | 4 bed / 4 bath | Available |
| 290 Leaning Rock Rdg | $1,049,900 | 4 bed / 3 bath | Available |
| 373 Leaning Rock Rdg | $1,074,900 | 5 bed / 5 bath | Available |
| 228 Leaning Rock Rdg | $1,099,900 | 4 bed / 4 bath | Available |
| 204 Leaning Rock Rdg | $1,121,900 | 4 bed / 5 bath | Available |
| 265 Leaning Rock Rdg | $1,149,900 | 5 bed / 5 bath | Available |
Source: Perry Homes
Contact builder

By pressing Contact builder, you agree that Zillow Group and other real estate professionals may call/text you about your inquiry, which may involve use of automated means and prerecorded/artificial voices and applies even if you are registered on a national or state Do Not Call list. You don't need to consent as a condition of buying any property, goods, or services. Message/data rates may apply. You also agree to our Terms of Use.
Learn how to advertise your homesEstimated market value
Not available
Estimated sales range
Not available
$4,277/mo
Price history
| Date | Event | Price |
|---|---|---|
| 1/6/2026 | Price change | $914,900+5.9%$311/sqft |
Source: | ||
| 7/31/2025 | Price change | $863,900+1.5%$293/sqft |
Source: | ||
| 3/28/2025 | Price change | $850,900+0.8%$289/sqft |
Source: | ||
| 11/8/2024 | Listed for sale | $843,900$287/sqft |
Source: | ||
Public tax history
Monthly payment
Neighborhood: 78737
Nearby schools
GreatSchools rating
- 8/10Sycamore Springs Elementary SchoolGrades: PK-5Distance: 1.6 mi
- 8/10Sycamore Springs MiddleGrades: 6-8Distance: 1.6 mi
- 7/10Dripping Springs High SchoolGrades: 9-12Distance: 7.6 mi
Schools provided by the builder
- District: Dripping Spring ISD
Source: Perry Homes. This data may not be complete. We recommend contacting the local school district to confirm school assignments for this home.
