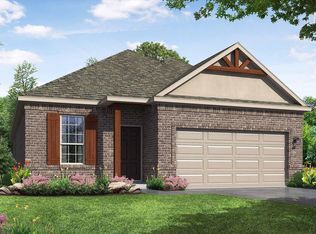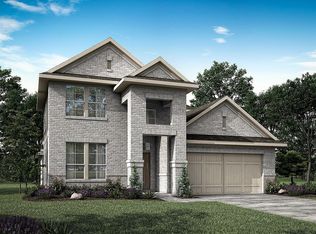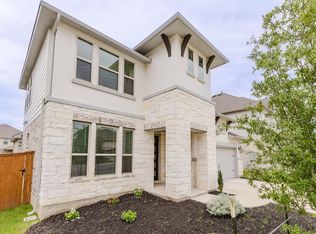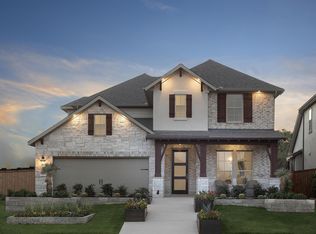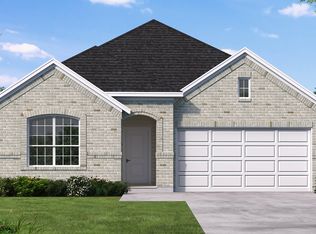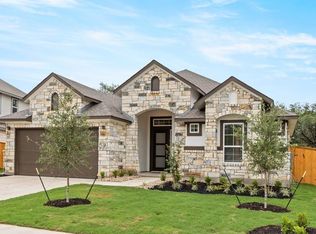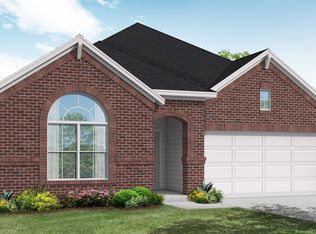Buildable plan: San Saba, Parmer Ranch, Georgetown, TX 78633
Buildable plan
This is a floor plan you could choose to build within this community.
View move-in ready homesWhat's special
- 35 |
- 1 |
Travel times
Schedule tour
Select your preferred tour type — either in-person or real-time video tour — then discuss available options with the builder representative you're connected with.
Facts & features
Interior
Bedrooms & bathrooms
- Bedrooms: 3
- Bathrooms: 2
- Full bathrooms: 2
Interior area
- Total interior livable area: 2,167 sqft
Property
Parking
- Total spaces: 2
- Parking features: Garage
- Garage spaces: 2
Features
- Levels: 1.0
- Stories: 1
Construction
Type & style
- Home type: SingleFamily
- Property subtype: Single Family Residence
Condition
- New Construction
- New construction: Yes
Details
- Builder name: Empire Homes
Community & HOA
Community
- Subdivision: Parmer Ranch
Location
- Region: Georgetown
Financial & listing details
- Price per square foot: $208/sqft
- Date on market: 12/8/2025
About the community
Source: Empire Homes
1 home in this community
Available homes
| Listing | Price | Bed / bath | Status |
|---|---|---|---|
| 1709 Garret Oaks Ln | $365,998 | 3 bed / 2 bath | Available |
Source: Empire Homes
Contact builder

By pressing Contact builder, you agree that Zillow Group and other real estate professionals may call/text you about your inquiry, which may involve use of automated means and prerecorded/artificial voices and applies even if you are registered on a national or state Do Not Call list. You don't need to consent as a condition of buying any property, goods, or services. Message/data rates may apply. You also agree to our Terms of Use.
Learn how to advertise your homesEstimated market value
Not available
Estimated sales range
Not available
$2,741/mo
Price history
| Date | Event | Price |
|---|---|---|
| 9/3/2024 | Price change | $449,990+1.1%$208/sqft |
Source: | ||
| 5/1/2024 | Listed for sale | $444,990+1.1%$205/sqft |
Source: | ||
| 11/30/2023 | Listing removed | -- |
Source: | ||
| 7/7/2023 | Price change | $439,990-1.1%$203/sqft |
Source: | ||
| 5/19/2023 | Price change | $444,990-5.3%$205/sqft |
Source: | ||
Public tax history
Monthly payment
Neighborhood: 78633
Nearby schools
GreatSchools rating
- 8/10Jo Ann Ford Elementary SchoolGrades: PK-5Distance: 5.1 mi
- 7/10Douglas Benold Middle SchoolGrades: 6-8Distance: 7.7 mi
- 7/10Georgetown High SchoolGrades: 9-12Distance: 9.1 mi
Schools provided by the builder
- Elementary: Jo Ann Ford Elementary School
- Middle: Benold Middle School
- High: Georgetown High School
- District: Georgetown Independent School District
Source: Empire Homes. This data may not be complete. We recommend contacting the local school district to confirm school assignments for this home.
