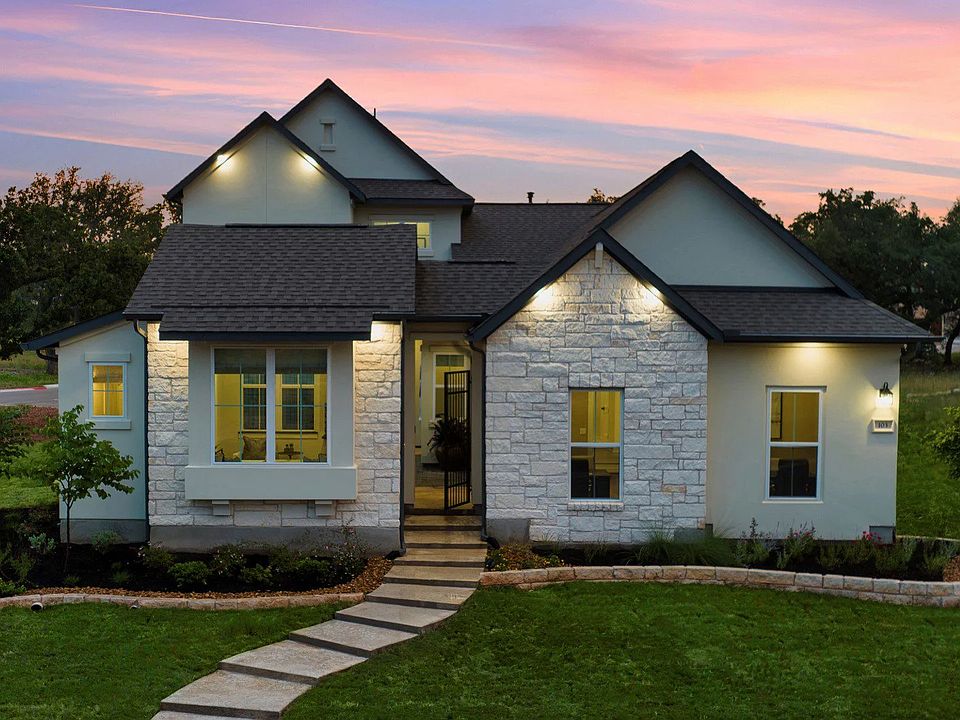The Newcastle floor plan in Parmer Ranch Cottages is designed for seamless indoor-outdoor living and entertaining. Its open concept layout seamlessly connects the great room, dining area, and kitchen, creating a spacious and inviting atmosphere for gatherings. The covered patio extends the living space outdoors, providing a perfect spot for outdoor entertaining and relaxation. With a 2-car garage, this home offers practicality and convenience for homeowners. With its thoughtful design and emphasis on entertaining, the Newcastle floor plan is an ideal choice for those who love hosting friends and family in a comfortable and stylish setting.
from $397,000
Buildable plan: Newcastle, Parmer Ranch Cottages, Georgetown, TX 78633
2beds
1,586sqft
SingleFamily
Built in 2025
-- sqft lot
$-- Zestimate®
$250/sqft
$-- HOA
Buildable plan
This is a floor plan you could choose to build within this community.
View move-in ready homes- 25 |
- 0 |
Travel times
Schedule tour
Select your preferred tour type — either in-person or real-time video tour — then discuss available options with the builder representative you're connected with.
Select a date
Facts & features
Interior
Bedrooms & bathrooms
- Bedrooms: 2
- Bathrooms: 2
- Full bathrooms: 2
Interior area
- Total interior livable area: 1,586 sqft
Video & virtual tour
Property
Parking
- Total spaces: 2
- Parking features: Garage
- Garage spaces: 2
Features
- Levels: 1.0
- Stories: 1
Construction
Type & style
- Home type: SingleFamily
Condition
- New Construction
- New construction: Yes
Details
- Builder name: Sitterle Homes
Community & HOA
Community
- Subdivision: Parmer Ranch Cottages
Location
- Region: Georgetown
Financial & listing details
- Price per square foot: $250/sqft
- Date on market: 3/20/2025
About the community
Discover Parmer Ranch Cottages, a tight-knit community of purposeful living in the Texas Hill Country by Sitterle Homes. The gated entry and year-round lawn maintenance program provide residents with the freedom to travel with peace of mind or invite friends to stay in a floor plan with an attached guest house, complete with a full bathroom and private entry. Each cottage is thoughtfully designed by a builder with nearly 60 years of experience, offering features that enhance daily life. At Parmer Ranch Cottages, we prioritize community and move-in ready homes, creating a welcoming environment where peaceful living is a way of life.
Source: Sitterle Homes

