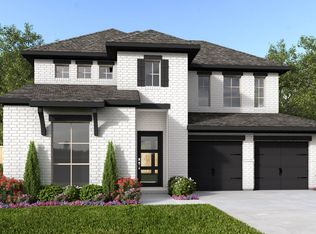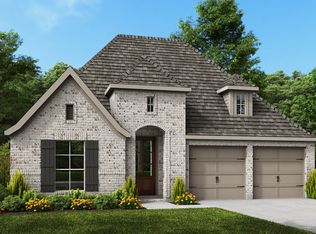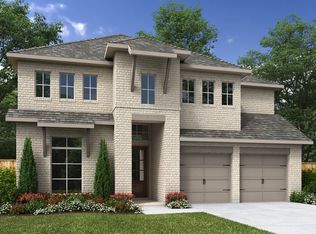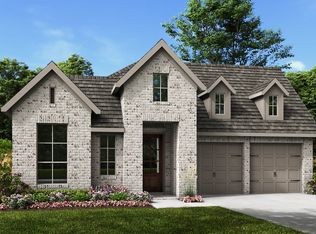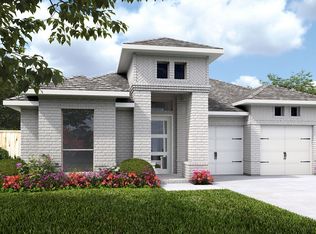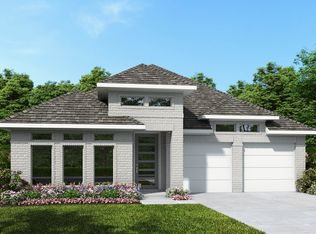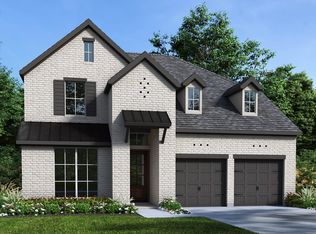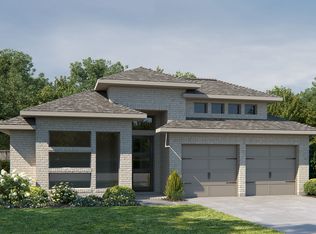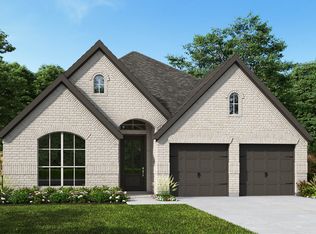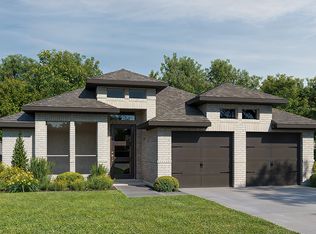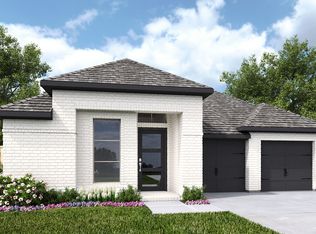Buildable plan: 2619W, Parmer Ranch 50', Georgetown, TX 78633
Buildable plan
This is a floor plan you could choose to build within this community.
View move-in ready homesWhat's special
- 22 |
- 1 |
Travel times
Schedule tour
Select your preferred tour type — either in-person or real-time video tour — then discuss available options with the builder representative you're connected with.
Facts & features
Interior
Bedrooms & bathrooms
- Bedrooms: 4
- Bathrooms: 3
- Full bathrooms: 3
Interior area
- Total interior livable area: 2,619 sqft
Property
Parking
- Total spaces: 2
- Parking features: Garage
- Garage spaces: 2
Features
- Levels: 1.0
- Stories: 1
Construction
Type & style
- Home type: SingleFamily
- Property subtype: Single Family Residence
Condition
- New Construction
- New construction: Yes
Details
- Builder name: PERRY HOMES
Community & HOA
Community
- Subdivision: Parmer Ranch 50'
Location
- Region: Georgetown
Financial & listing details
- Price per square foot: $227/sqft
- Date on market: 1/18/2026
About the community
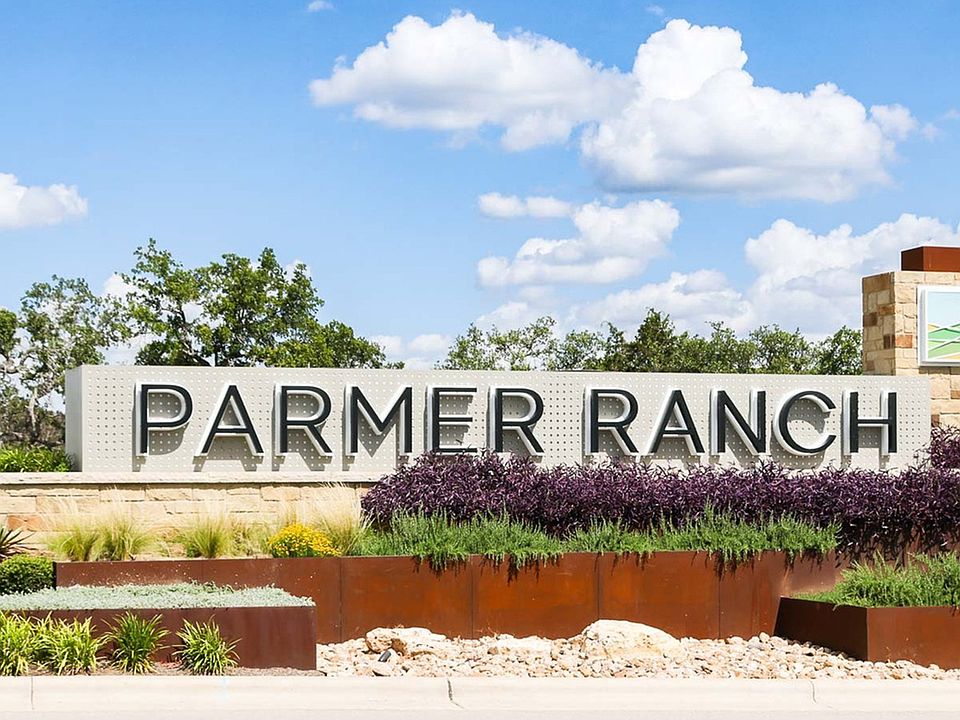
Source: Perry Homes
7 homes in this community
Available homes
| Listing | Price | Bed / bath | Status |
|---|---|---|---|
| 525 Estacado Ln | $574,900 | 4 bed / 3 bath | Available |
| 513 Estacado Ln | $589,900 | 4 bed / 3 bath | Available |
| 521 Estacado Ln | $639,900 | 4 bed / 3 bath | Available |
| 609 Estacado Ln | $639,900 | 4 bed / 4 bath | Available |
| 613 Estacado Ln | $659,900 | 4 bed / 4 bath | Available |
| 721 Estacado Ln | $660,900 | 4 bed / 4 bath | Available |
| 717 Estacado Ln | $689,900 | 4 bed / 4 bath | Available |
Source: Perry Homes
Contact builder

By pressing Contact builder, you agree that Zillow Group and other real estate professionals may call/text you about your inquiry, which may involve use of automated means and prerecorded/artificial voices and applies even if you are registered on a national or state Do Not Call list. You don't need to consent as a condition of buying any property, goods, or services. Message/data rates may apply. You also agree to our Terms of Use.
Learn how to advertise your homesEstimated market value
Not available
Estimated sales range
Not available
$3,058/mo
Price history
| Date | Event | Price |
|---|---|---|
| 1/20/2026 | Price change | $594,900-2.6%$227/sqft |
Source: | ||
| 11/7/2025 | Listed for sale | $610,900+0.8%$233/sqft |
Source: | ||
| 8/6/2025 | Listing removed | $605,900$231/sqft |
Source: | ||
| 5/22/2025 | Price change | $605,900+1.7%$231/sqft |
Source: | ||
| 4/11/2025 | Price change | $595,900+1.7%$228/sqft |
Source: | ||
Public tax history
Monthly payment
Neighborhood: 78633
Nearby schools
GreatSchools rating
- 8/10Jo Ann Ford Elementary SchoolGrades: PK-5Distance: 5.3 mi
- 7/10Douglas Benold Middle SchoolGrades: 6-8Distance: 7.9 mi
- 7/10Georgetown High SchoolGrades: 9-12Distance: 9.3 mi
Schools provided by the builder
- District: Georgetown ISD
Source: Perry Homes. This data may not be complete. We recommend contacting the local school district to confirm school assignments for this home.
