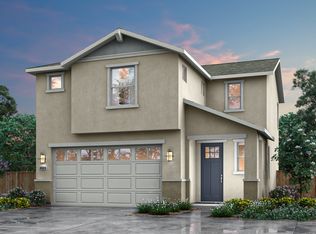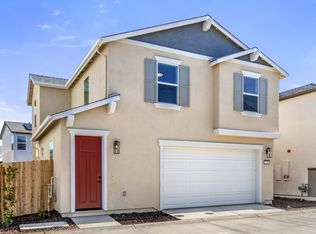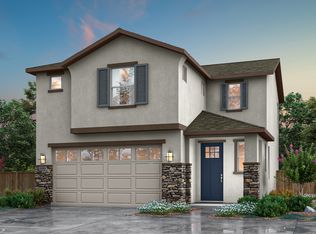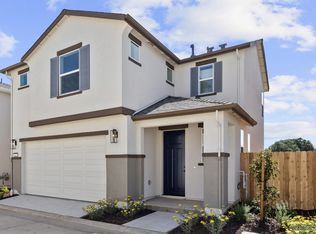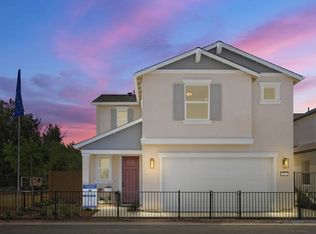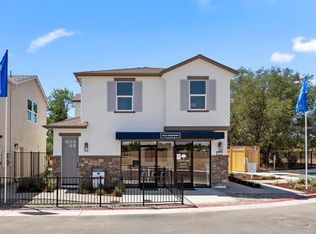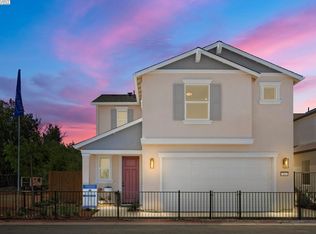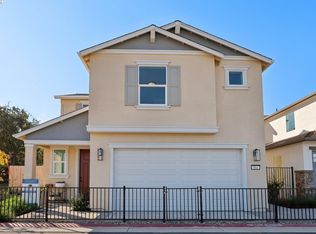Step into this beautiful two-story residence and find yourself greeted by a welcoming entryway that leads you down a hallway accented with windows toward the heart of the home.
The main living area is a spacious open-concept design seamlessly connecting the great room, kitchen, and dining area, creating a relaxed and functional space for everyday living and entertaining.
The great room offers tons of opportunity for personal design touches and cozy seating arrangements to fit your lifestyle.
The adjacent kitchen is equipped with all the essentials for home cooking, including modern appliances and a pantry for storage.
The dining space provides a casual setting for enjoying meals together, with a sliding glass door leading to a charming patio where you can enjoy a morning coffee or dine alfresco on warm days.
Upstairs, you'll find the private quarters of the home. The primary suite and additional bedrooms, each offering ample space and natural light. The primary suite is a peaceful retreat, boasting a comfortable layout, a walk-in closet for storage, and a private bathroom for added convenience.
With its relaxed vibe, practical layout, and comfortable amenities, this two-story home is the perfect place to kick back, unwind, and enjoy the simple pleasures of everyday life. Welcome home to comfort and convenience.
Special offer
from $484,990
Buildable plan: Creekside Plan 2, Parlin Oaks, Galt, CA 95632
3beds
1,512sqft
Est.:
Single Family Residence
Built in 2026
-- sqft lot
$-- Zestimate®
$321/sqft
$-- HOA
Buildable plan
This is a floor plan you could choose to build within this community.
View move-in ready homes- 77 |
- 5 |
Travel times
Schedule tour
Facts & features
Interior
Bedrooms & bathrooms
- Bedrooms: 3
- Bathrooms: 3
- Full bathrooms: 2
- 1/2 bathrooms: 1
Heating
- Natural Gas, Forced Air
Cooling
- Central Air
Features
- Wired for Data, Walk-In Closet(s)
- Windows: Double Pane Windows
- Has fireplace: Yes
Interior area
- Total interior livable area: 1,512 sqft
Video & virtual tour
Property
Parking
- Total spaces: 2
- Parking features: Attached, Off Street, On Street
- Attached garage spaces: 2
Features
- Levels: 2.0
- Stories: 2
Construction
Type & style
- Home type: SingleFamily
- Property subtype: Single Family Residence
Materials
- Stone, Stucco
- Roof: Composition
Condition
- New Construction
- New construction: Yes
Details
- Builder name: Blue Mountain Communities
Community & HOA
Community
- Security: Fire Sprinkler System
- Subdivision: Parlin Oaks
Location
- Region: Galt
Financial & listing details
- Price per square foot: $321/sqft
- Date on market: 12/31/2025
About the community
More Space. Inside and Out at Parlin Oaks.
Nestled in the heart of a location you will love, this extraordinary neighborhood invites you to embark on a journey towards homeownership without compromising on quality or convenience.
Imagine stepping into your brand-new home, knowing every detail has been thoughtfully designed with your lifestyle in mind. And just beyond your back door? A large, family-sized backyard… perfect for weekend barbecues, family gatherings, playtime, gardening, or simply relaxing in your own private outdoor retreat.
With a new home comes the peace of mind of a comprehensive warranty, shielding you from unforeseen expenses and the hassle of maintaining outdated systems.
This is more than just a home; it's the first step towards creating a brighter for yourself and your loved ones. Whether you're seeking a cozy space to call your own or envisioning a place to start a family, Parlin Oaks offers the perfect blend of affordability, comfort, and style.
Say hello to the pride of homeownership. Embrace this opportunity to create lasting memories in a place you'll be proud to call home. Join us in making your dreams a reality.
Welcome home to Parlin Oaks.
960 Katsura St, Galt, CA 95632
Helping First-Time Buyers Make Their Move
$0 Down + Interest Rates from 3.875% for the 1st year*Source: Blue Mountain Communities
3 homes in this community
Available homes
| Listing | Price | Bed / bath | Status |
|---|---|---|---|
| 872 Pecan Tree Ln | $469,990 | 3 bed / 3 bath | Move-in ready |
| 860 Pecan Tree Ln | $478,830 | 3 bed / 3 bath | Available |
| 859 Pecan Tree Ln | $512,085 | 3 bed / 3 bath | Available |
Source: Blue Mountain Communities
Contact agent
Connect with a local agent that can help you get answers to your questions.
By pressing Contact agent, you agree that Zillow Group and its affiliates, and may call/text you about your inquiry, which may involve use of automated means and prerecorded/artificial voices. You don't need to consent as a condition of buying any property, goods or services. Message/data rates may apply. You also agree to our Terms of Use. Zillow does not endorse any real estate professionals. We may share information about your recent and future site activity with your agent to help them understand what you're looking for in a home.
Learn how to advertise your homesEstimated market value
Not available
Estimated sales range
Not available
$2,549/mo
Price history
| Date | Event | Price |
|---|---|---|
| 2/13/2025 | Price change | $484,990+2.1%$321/sqft |
Source: Blue Mountain Communities Report a problem | ||
| 1/13/2025 | Price change | $474,990+1.1%$314/sqft |
Source: Blue Mountain Communities Report a problem | ||
| 5/31/2024 | Listed for sale | $469,990$311/sqft |
Source: Blue Mountain Communities Report a problem | ||
Public tax history
Tax history is unavailable.
Helping First-Time Buyers Make Their Move
$0 Down + Interest Rates from 3.875% for the 1st year*Source: Blue Mountain CommunitiesMonthly payment
Neighborhood: 95632
Nearby schools
GreatSchools rating
- 5/10River Oaks Elementary SchoolGrades: K-6Distance: 0.2 mi
- 6/10Robert L McCaffrey Middle SchoolGrades: 7-8Distance: 0.7 mi
- 8/10Liberty Ranch High SchoolGrades: 9-12Distance: 1.1 mi
