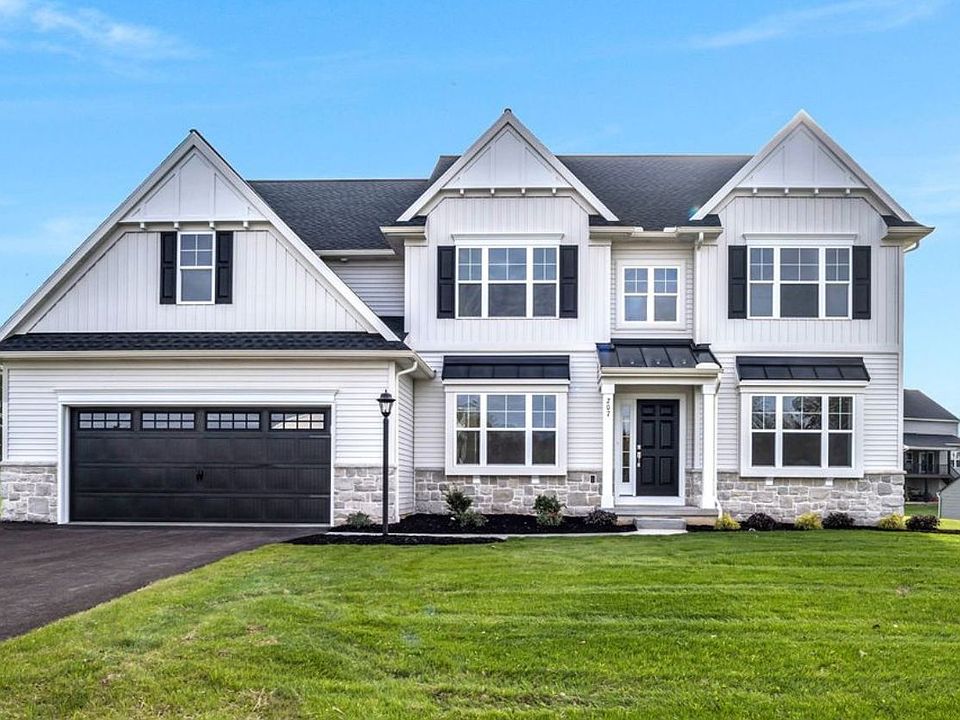Available homes
- Facts: 4 bedrooms. 4 bath. 3028 square feet.
- 4 bd
- 4 ba
- 3,028 sqft
102 Margot Ct, Harrisburg, PA 17112Available - Facts: 4 bedrooms. 3 bath. 3114 square feet.
- 4 bd
- 3 ba
- 3,114 sqft
4488 Continental Dr, Harrisburg, PA 17112Available

Select your preferred tour type — either in-person or real-time video tour — then discuss available options with the builder representative you're connected with.

Select your preferred tour type — either in-person or real-time video tour — then discuss available options with the builder representative you're connected with.
GreatSchools ratings based on test scores and additional metrics when available.

By pressing Contact builder, you agree that Zillow Group and other real estate professionals may call/text you about your inquiry, which may involve use of automated means and prerecorded/artificial voices and applies even if you are registered on a national or state Do Not Call list. You don't need to consent as a condition of buying any property, goods, or services. Message/data rates may apply. You also agree to our Terms of Use.
Learn how to advertise your homes