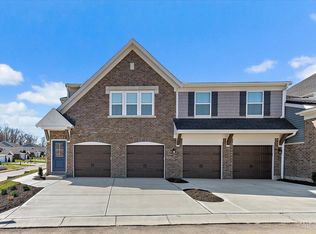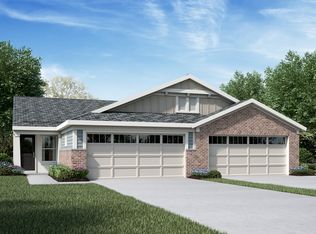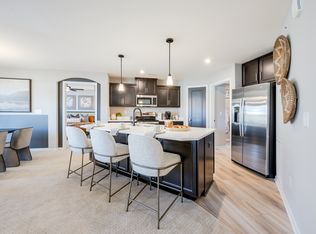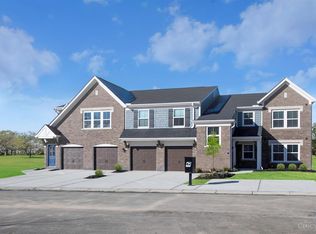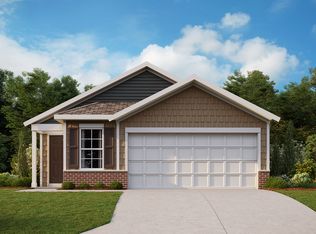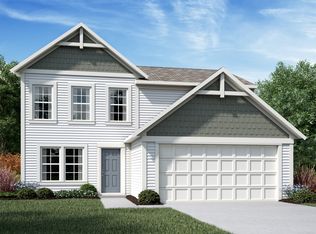Buildable plan: Hudson, Parkview, Milford, OH 45150
Buildable plan
This is a floor plan you could choose to build within this community.
View move-in ready homesWhat's special
- 100 |
- 9 |
Travel times
Schedule tour
Select your preferred tour type — either in-person or real-time video tour — then discuss available options with the builder representative you're connected with.
Facts & features
Interior
Bedrooms & bathrooms
- Bedrooms: 2
- Bathrooms: 3
- Full bathrooms: 2
- 1/2 bathrooms: 1
Interior area
- Total interior livable area: 1,657 sqft
Property
Parking
- Total spaces: 2
- Parking features: Garage
- Garage spaces: 2
Features
- Levels: 2.0
- Stories: 2
Construction
Type & style
- Home type: Townhouse
- Property subtype: Townhouse
Condition
- New Construction
- New construction: Yes
Details
- Builder name: Fischer Homes
Community & HOA
Community
- Subdivision: Parkview
Location
- Region: Milford
Financial & listing details
- Price per square foot: $190/sqft
- Date on market: 1/1/2026
About the community
New Beginnings Start at Home
- Discover how you can save and make your dream home a reality this year!Source: Fischer Homes
7 homes in this community
Available homes
| Listing | Price | Bed / bath | Status |
|---|---|---|---|
| 5883 Parkview Ln #90300 | $243,900 | 2 bed / 2 bath | Available |
| 5883 Parkview Ln #90301 | $325,594 | 2 bed / 2 bath | Available |
| 1595 Summerview Ln | $333,900 | 3 bed / 3 bath | Available |
| 1591 Summerview Ln | $339,900 | 3 bed / 3 bath | Available |
| 5883 Parkview Ln #90204 | $342,900 | 2 bed / 2 bath | Available |
| 1623 Scenicview Ln | $348,900 | 2 bed / 2 bath | Available |
| 1593 Summerview Ln | $349,900 | 3 bed / 3 bath | Available |
Source: Fischer Homes
Contact builder

By pressing Contact builder, you agree that Zillow Group and other real estate professionals may call/text you about your inquiry, which may involve use of automated means and prerecorded/artificial voices and applies even if you are registered on a national or state Do Not Call list. You don't need to consent as a condition of buying any property, goods, or services. Message/data rates may apply. You also agree to our Terms of Use.
Learn how to advertise your homesEstimated market value
Not available
Estimated sales range
Not available
$2,406/mo
Price history
| Date | Event | Price |
|---|---|---|
| 11/4/2025 | Price change | $314,900+1%$190/sqft |
Source: | ||
| 5/7/2025 | Price change | $311,900+1.6%$188/sqft |
Source: | ||
| 2/11/2025 | Listed for sale | $306,900$185/sqft |
Source: | ||
| 11/21/2024 | Listing removed | $306,900$185/sqft |
Source: | ||
| 11/1/2024 | Price change | $306,900+1%$185/sqft |
Source: | ||
Public tax history
New Beginnings Start at Home
- Discover how you can save and make your dream home a reality this year!Source: Fischer HomesMonthly payment
Neighborhood: 45150
Nearby schools
GreatSchools rating
- 5/10Withamsville-Tobasco Elementary SchoolGrades: K-5Distance: 1.7 mi
- 5/10West Clermont Middle SchoolGrades: 6-8Distance: 4 mi
- 6/10West Clermont High SchoolGrades: 9-12Distance: 2.9 mi
Schools provided by the builder
- District: Milford Exempted Village School District
Source: Fischer Homes. This data may not be complete. We recommend contacting the local school district to confirm school assignments for this home.
