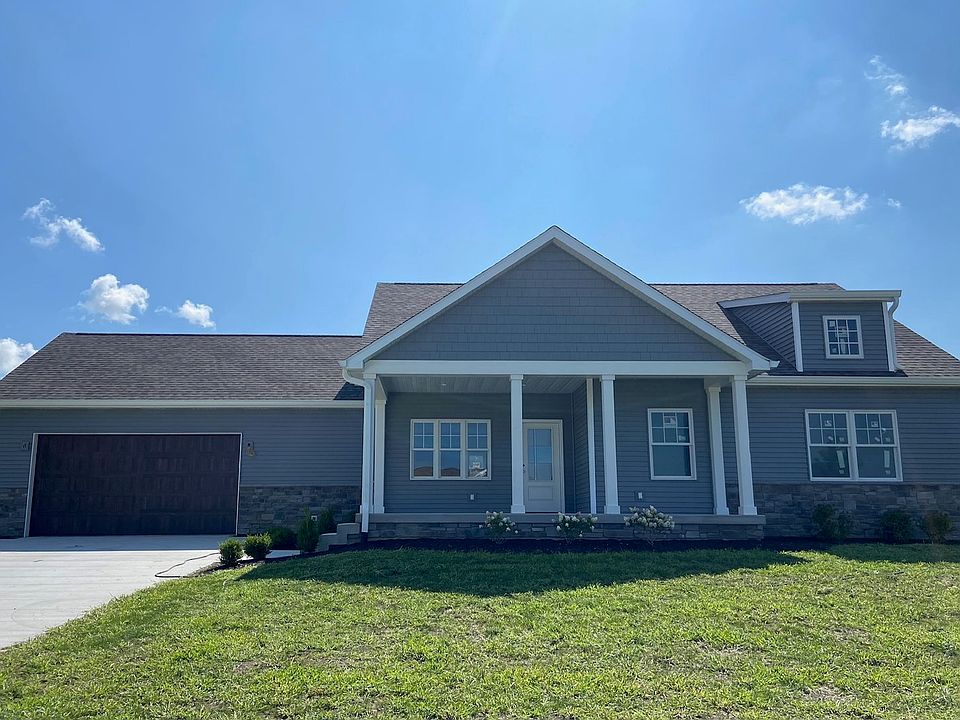Lovely open concept three bedroom, 2 bath home with separate laundry room and mud room. Kitchen has granite countertops with pantry for additional storage. Spacious master bedroom with walk-in closet and bathroom with large double vanity.
Call today to schedule a showing of this beautiful home.
New construction
from $320,000
Buildable plan: 619, Parkview, Remington, IN 47977
3beds
1,450sqft
Single Family Residence
Built in 2025
-- sqft lot
$319,600 Zestimate®
$221/sqft
$-- HOA
Buildable plan
This is a floor plan you could choose to build within this community.
View move-in ready homesWhat's special
Spacious master bedroomOpen conceptGranite countertopsWalk-in closet
- 114 |
- 0 |
Travel times
Facts & features
Interior
Bedrooms & bathrooms
- Bedrooms: 3
- Bathrooms: 2
- Full bathrooms: 2
Heating
- Natural Gas, Forced Air
Cooling
- Central Air
Interior area
- Total interior livable area: 1,450 sqft
Property
Parking
- Total spaces: 2
- Parking features: Attached
- Attached garage spaces: 2
Features
- Levels: 1.0
- Stories: 1
- Patio & porch: Deck
Construction
Type & style
- Home type: SingleFamily
- Property subtype: Single Family Residence
Materials
- Vinyl Siding
- Roof: Asphalt
Condition
- New Construction
- New construction: Yes
Details
- Builder name: Sayler Construction
Community & HOA
Community
- Subdivision: Parkview
Location
- Region: Remington
Financial & listing details
- Price per square foot: $221/sqft
- Date on market: 4/24/2025
About the community
Conveniently located close to HWY 231 and 24 with easy access to I-65, Rensselaer and Goodland! Within walking distance to the Remington Town Park, Splash Pad, Ball Fields and More!
Call today to learn more about this wonderful development in the heart of the Remington Community!
Source: Sayler Construction

