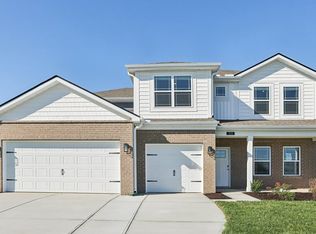New construction
Parkview Village by D.R. Horton
Greenfield, IN 46140
Now selling
From $289.9k
3-5 bedrooms
2-4 bathrooms
1.5-3.4k sqft
What's special
Discover the magic of a new beginning! Introducing Parkview Village by D.R. Horton-a vibrant new home community in a prime Greenfield location at US-40 and CR 700. The stunning single-family and cozy cottage homes offer the perfect blend of charm and modern living. Don't miss your chance to experience this extraordinary neighborhood.
This serene community in Hancock County presents a variety of home designs with versatile, open layouts and impressive features like 9' first-floor ceilings and quartz countertops. In Parkview Village, expect stainless steel appliances, dimensional shingles, and cutting-edge America's Smart Home® technology, enabling you to stay connected and manage your home using your smart device from anywhere.
Parkview Village is conveniently located near the Jacob Schramm Nature Preserve, Hancock County Public Library, sports parks, downtown Cumberland, and the new Buck Creek Trail. Living in Parkview Village means being just 10 minutes away from the nearest mall and shopping centers, a quick 30-minute drive to downtown Indianapolis, and easy access to I-465 and I-70.
Connect with our team today to learn more!
