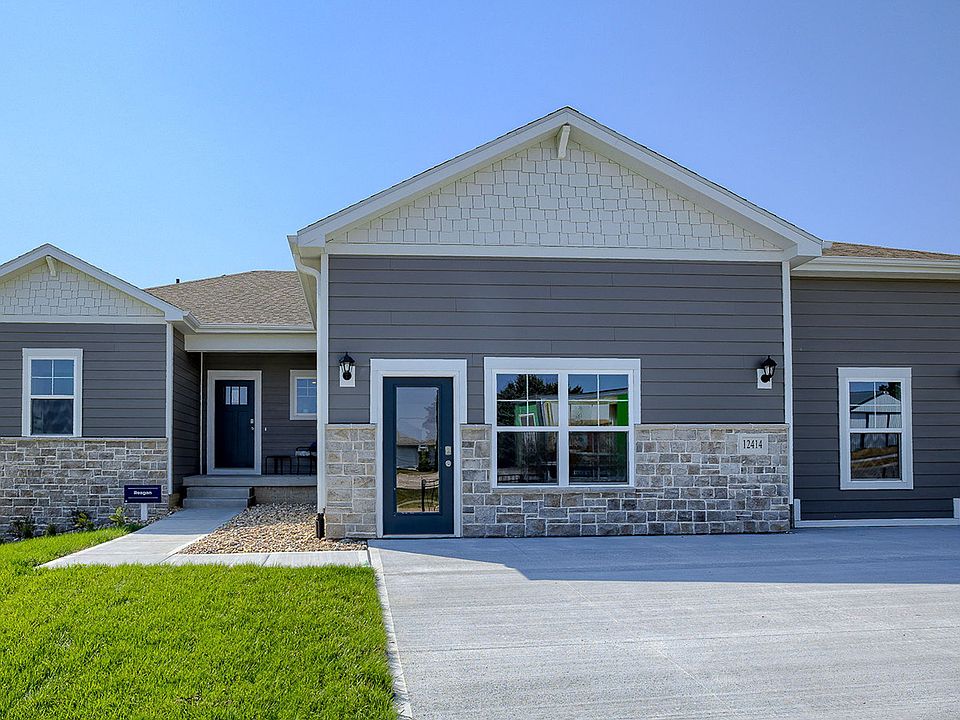The Holland is one of our 2-story floorplans featured in the Parkview Traditions community in Gretna, NE. Featuring 4 bedrooms, 2.5 bathrooms, 3 car garage and 2,356 sq. ft. of living space. With multiple exterior options and open concept design this new home is a popular pick.
As you enter into the home and walk down the foyer you will find a generously sized flex room that would make the perfect office space overlooking the front yard. Continuing down the foyer, you will see a guest bathroom, stairs to the upper and lower levels of the home, as well as the garage entryway. Finally, you are welcomed into the heart of the home, the kitchen overlooks the living room, dining area and sliding glass door that leads to the back patio.
The open concept design allows for entertaining to become a breeze! The living room brings a cozy ambience with an electric fireplace, and the gourmet kitchen will be the center of all your gatherings. With spacious quartz countertops, stainless steel appliances, a walk-in pantry and an oversized island with room for seating, the kitchen is the true highlight of this home.
Upstairs, you will find three secondary bedrooms that are generously sized to offer flexibility for all lifestyles and enough privacy to have your own retreat. Located between two bedrooms is a spacious bathroom with double vanity sinks and a separate water closet and tub. You'll also find the oversized laundry room to be conveniently located on the secondary level to make chore
New construction
from $414,990
Buildable plan: Holland, Parkview Traditions, Gretna, NE 68028
4beds
2,356sqft
Single Family Residence
Built in 2025
-- sqft lot
$-- Zestimate®
$176/sqft
$-- HOA
Buildable plan
This is a floor plan you could choose to build within this community.
View move-in ready homesWhat's special
Guest bathroomBack patioSliding glass doorOffice spaceSecondary bedroomsFlex roomGourmet kitchen
Call: (531) 365-8198
- 118 |
- 4 |
Travel times
Schedule tour
Select your preferred tour type — either in-person or real-time video tour — then discuss available options with the builder representative you're connected with.
Facts & features
Interior
Bedrooms & bathrooms
- Bedrooms: 4
- Bathrooms: 3
- Full bathrooms: 2
- 1/2 bathrooms: 1
Interior area
- Total interior livable area: 2,356 sqft
Video & virtual tour
Property
Parking
- Total spaces: 3
- Parking features: Garage
- Garage spaces: 3
Features
- Levels: 2.0
- Stories: 2
Construction
Type & style
- Home type: SingleFamily
- Property subtype: Single Family Residence
Condition
- New Construction
- New construction: Yes
Details
- Builder name: D.R. Horton
Community & HOA
Community
- Subdivision: Parkview Traditions
Location
- Region: Gretna
Financial & listing details
- Price per square foot: $176/sqft
- Date on market: 9/7/2025
About the community
Find your home at Parkview Traditions, a new home community located in Gretna, NE.
This community is currently offering 4 unique floor plans that range from 3-5 bedrooms and up to 2,964 sq. ft. with 3 car garages. There are a variety of ranch and two-story homes available, making Parkview Traditions the ideal fit for everyone at every stage in life.
Upon entering each home, you will immediately take notice of the 9 ft. ceilings and beautiful finishes, including but not limited to white quartz countertops, modern cabinetry, and sleek subway tile backsplashes. The interiors and exteriors of these homes are built with a variety of color packages to fit your stylistic preferences. Other standard features include an electric fireplace, stainless steel appliances, and smart home technology throughout every home.
Parkview is conveniently located on the edge of town, off of highway 370 to make commuting a breeze. Residents will enjoy all that comes with living in the rapidly growing city of Gretna. Experience top-rated schools, beautifully maintained parks, and diverse dining options. This vibrant community is a perfect place for you and your family to call home.
Schedule a tour at Parkview Traditions in Gretna, NE and experience a place that truly feels like home.
Source: DR Horton

