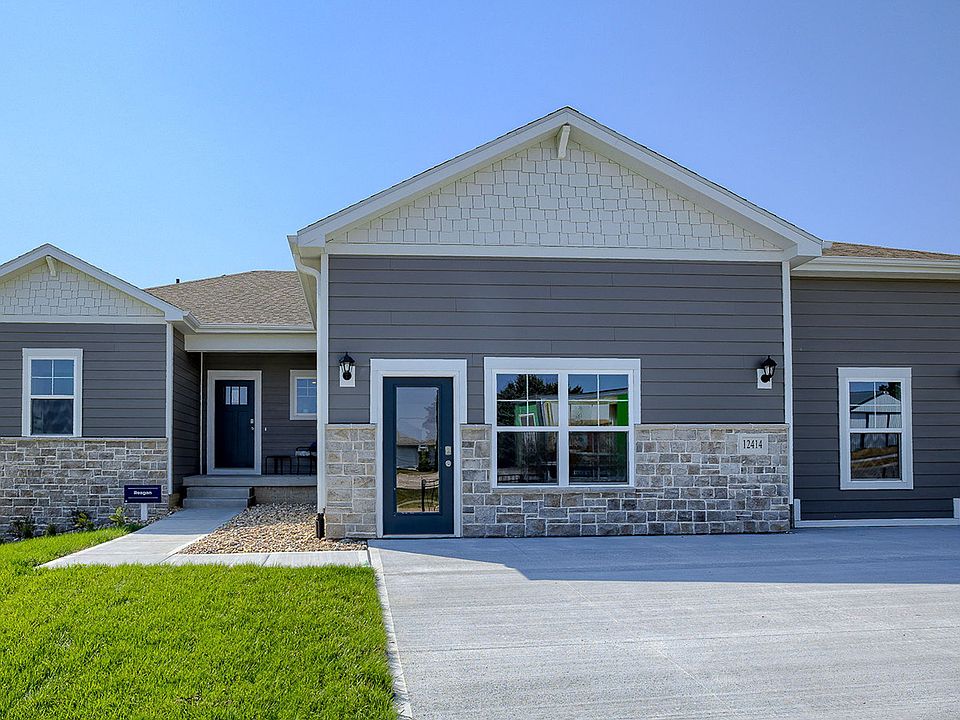Welcome to the Reagan floor plan at Parkview in Gretna, Ne. This ranch-style home features 4 bedrooms, 3.5 bathrooms, and 2,452 sq. ft. of living space designed for comfort and functionality.
The open-concept 9-ft ceiling layout creates a seamless flow between the living room, dining nook, and kitchen-perfect for everyday living and entertaining. The kitchen offers quartz countertops, stainless steel appliances, subway tile backsplash, a built-in island with seating, and a spacious pantry.
The primary bedroom, located off the great room, includes a large en-suite bathroom with double vanity sinks, walk-in shower with ceramic tile, a water closet, and a bright walk-in closet.
On the opposite side of the home, two additional bedrooms share a guest bathroom with double vanity sinks and a separate water closet. The centrally located laundry room and three-car garage add convenience and storage.
An oversized bedroom with a sizable closet and an additional guest bathroom are found in the finished basement. The lower level also comes fitted with a large rec area with ample room for family game nights and movie marathons.
Make the Reagan floor plan your new home in the Parkview community!
New construction
from $409,990
Buildable plan: Reagan, Parkview Traditions, Gretna, NE 68028
3beds
1,659sqft
Single Family Residence
Built in 2025
-- sqft lot
$-- Zestimate®
$247/sqft
$-- HOA
Buildable plan
This is a floor plan you could choose to build within this community.
View move-in ready homesWhat's special
Movie marathonsFinished basementCentrally located laundry roomLarge rec areaLarge en-suite bathroomDouble vanity sinksQuartz countertops
Call: (531) 365-8198
- 29 |
- 1 |
Travel times
Schedule tour
Select your preferred tour type — either in-person or real-time video tour — then discuss available options with the builder representative you're connected with.
Facts & features
Interior
Bedrooms & bathrooms
- Bedrooms: 3
- Bathrooms: 3
- Full bathrooms: 2
- 1/2 bathrooms: 1
Interior area
- Total interior livable area: 1,659 sqft
Video & virtual tour
Property
Parking
- Total spaces: 3
- Parking features: Garage
- Garage spaces: 3
Features
- Levels: 1.0
- Stories: 1
Construction
Type & style
- Home type: SingleFamily
- Property subtype: Single Family Residence
Condition
- New Construction
- New construction: Yes
Details
- Builder name: D.R. Horton
Community & HOA
Community
- Subdivision: Parkview Traditions
Location
- Region: Gretna
Financial & listing details
- Price per square foot: $247/sqft
- Date on market: 8/30/2025
About the community
Find your home at Parkview Traditions, a new home community located in Gretna, NE.
This community is currently offering 4 unique floor plans that range from 3-5 bedrooms and up to 2,964 sq. ft. with 3 car garages. There are a variety of ranch and two-story homes available, making Parkview Traditions the ideal fit for everyone at every stage in life.
Upon entering each home, you will immediately take notice of the 9 ft. ceilings and beautiful finishes, including but not limited to white quartz countertops, modern cabinetry, and sleek subway tile backsplashes. The interiors and exteriors of these homes are built with a variety of color packages to fit your stylistic preferences. Other standard features include an electric fireplace, stainless steel appliances, and smart home technology throughout every home.
Parkview is conveniently located on the edge of town, off of highway 370 to make commuting a breeze. Residents will enjoy all that comes with living in the rapidly growing city of Gretna. Experience top-rated schools, beautifully maintained parks, and diverse dining options. This vibrant community is a perfect place for you and your family to call home.
Schedule a tour at Parkview Traditions in Gretna, NE and experience a place that truly feels like home.
Source: DR Horton

